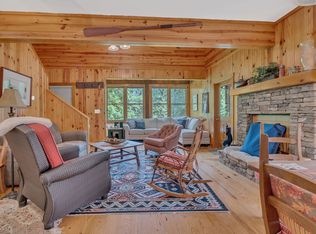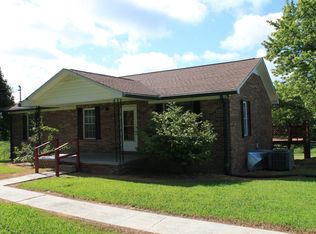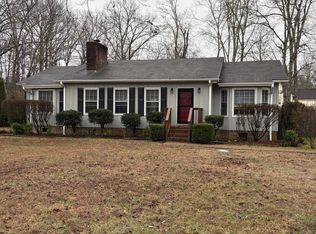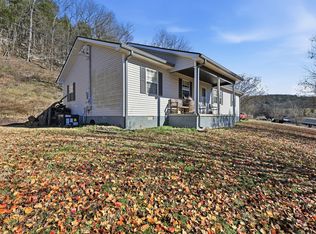Rare find! This one-owner Center Hill Lake Cabin offers spectacular sweeping views & ample parking, perfect for towing in your boat & trailer with plenty of turnaround space. This solid two-bedroom cabin features an open concept great room with a beautiful stone gas fireplace. A picture window provides breathtaking views from the great room and dining area, overlooking Center Hill Marina and Cove Hollow. Enjoy hardwood floors and an open concept kitchen - all appliances and furnishings included. The covered front porch, measuring 36' x 8', is perfect for relaxation, while the screened-in porch, measuring 20' x 12', offers additional space with a sink, countertop, and cabinet for outdoor entertaining or cleaning your catch of the day. Both porches provide picturesque views of Center Hill Lake, making them ideal for morning coffees and evening retreats. With 100' x 285' of wooded land at the back of the property, maintenance is minimal. Don't miss this chance to own a piece of paradise!
Active
$399,900
7383 Dale Ridge Rd, Lancaster, TN 38569
2beds
1,008sqft
Est.:
Single Family Residence, Residential
Built in 1992
0.65 Acres Lot
$-- Zestimate®
$397/sqft
$-- HOA
What's special
- 393 days |
- 296 |
- 6 |
Zillow last checked: 8 hours ago
Listing updated: October 15, 2025 at 06:59pm
Listing Provided by:
Frances Marcou, Broker 615-497-9927,
RE/MAX Choice Properties 615-822-2003
Source: RealTracs MLS as distributed by MLS GRID,MLS#: 2785800
Tour with a local agent
Facts & features
Interior
Bedrooms & bathrooms
- Bedrooms: 2
- Bathrooms: 1
- Full bathrooms: 1
- Main level bedrooms: 2
Heating
- Central, Electric
Cooling
- Central Air
Appliances
- Included: Electric Oven, Electric Range
- Laundry: Electric Dryer Hookup, Washer Hookup
Features
- Ceiling Fan(s), Pantry
- Flooring: Carpet, Wood, Laminate
- Basement: None,Crawl Space
- Number of fireplaces: 1
- Fireplace features: Gas
Interior area
- Total structure area: 1,008
- Total interior livable area: 1,008 sqft
- Finished area above ground: 1,008
Property
Features
- Levels: One
- Stories: 1
- Patio & porch: Deck, Covered, Porch, Screened
- Has view: Yes
- View description: Lake
- Has water view: Yes
- Water view: Lake
Lot
- Size: 0.65 Acres
- Dimensions: 28,314 SqFt
Details
- Parcel number: 019 05600 000
- Special conditions: Standard
Construction
Type & style
- Home type: SingleFamily
- Architectural style: Cottage
- Property subtype: Single Family Residence, Residential
Materials
- Frame
- Roof: Shingle
Condition
- New construction: No
- Year built: 1992
Utilities & green energy
- Sewer: Septic Tank
- Water: Public
- Utilities for property: Electricity Available, Water Available
Community & HOA
Community
- Subdivision: Cove Hollow Heights
HOA
- Has HOA: No
Location
- Region: Lancaster
Financial & listing details
- Price per square foot: $397/sqft
- Tax assessed value: $103,300
- Annual tax amount: $517
- Date on market: 1/31/2025
- Electric utility on property: Yes
Estimated market value
Not available
Estimated sales range
Not available
Not available
Price history
Price history
| Date | Event | Price |
|---|---|---|
| 6/28/2025 | Price change | $399,900-5.9%$397/sqft |
Source: | ||
| 6/12/2025 | Price change | $425,000-5.6%$422/sqft |
Source: | ||
| 1/31/2025 | Price change | $450,000-10%$446/sqft |
Source: | ||
| 9/12/2024 | Price change | $499,900-2%$496/sqft |
Source: | ||
| 7/31/2024 | Listed for sale | $510,000+2166.7%$506/sqft |
Source: | ||
| 3/21/1991 | Sold | $22,500$22/sqft |
Source: Agent Provided Report a problem | ||
Public tax history
Public tax history
| Year | Property taxes | Tax assessment |
|---|---|---|
| 2025 | $648 | $25,825 |
| 2024 | $648 +25.5% | $25,825 |
| 2023 | $517 +15.6% | $25,825 |
| 2022 | $447 | $25,825 |
| 2021 | -- | $25,825 +1.1% |
| 2020 | $543 | $25,550 |
| 2019 | $543 +15.8% | $25,550 |
| 2018 | $468 +0.1% | $25,550 |
| 2017 | $468 | $25,550 |
| 2016 | $468 +13.1% | $25,550 |
| 2015 | $414 -9.9% | $25,550 -9.9% |
| 2014 | $459 | $28,350 |
| 2013 | $459 | $28,350 |
| 2011 | $459 +11.7% | $28,350 +0.7% |
| 2010 | $411 | $28,150 |
| 2009 | $411 | $28,150 |
| 2008 | $411 -0.8% | $28,150 +15.5% |
| 2007 | $414 -10.5% | $24,375 |
| 2006 | $463 +25.8% | $24,375 |
| 2005 | $368 -7.4% | $24,375 |
| 2004 | $397 +8% | $24,375 +8% |
| 2003 | $368 | $22,575 +12.6% |
| 2001 | -- | $20,052 -75% |
| 2000 | -- | $80,209 |
Find assessor info on the county website
BuyAbility℠ payment
Est. payment
$1,994/mo
Principal & interest
$1874
Property taxes
$120
Climate risks
Neighborhood: 38569
Nearby schools
GreatSchools rating
- 5/10Dekalb West Elementary SchoolGrades: PK-8Distance: 8.5 mi
- NADekalb County Adult High SchoolGrades: 10-12Distance: 7.4 mi
- 5/10Dekalb Middle SchoolGrades: 6-8Distance: 7.6 mi
Schools provided by the listing agent
- Elementary: Northside Elementary
- Middle: DeKalb Middle School
- High: De Kalb County High School
Source: RealTracs MLS as distributed by MLS GRID. This data may not be complete. We recommend contacting the local school district to confirm school assignments for this home.





