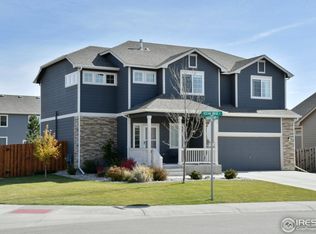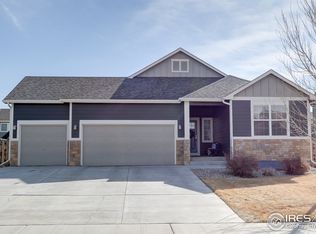It is easy to fall in love with this 4 bed, 3 bath, Park Meadows home in the Northern Gateway of Colorado. This corner lot boasts a nearly perfect lawn with a large playground set for little ones. A newer roof, recent exterior paint, and updated appliances make this home appear to be a new build. Awaken your inner chef with the large, open kitchen complete with beautiful wood floors. Gone are the days of dragging your laundry downstairs - the upstairs laundry will have your body thanking you!
This property is off market, which means it's not currently listed for sale or rent on Zillow. This may be different from what's available on other websites or public sources.

