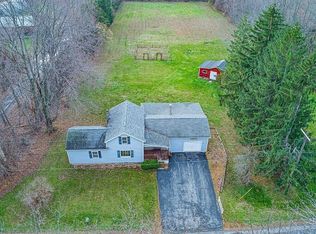Privacy & nature await you at this modest home in the country! Front porch views of the woods and back deck privacy in your yard. Home is bigger than the tax record indicates, approximate measurements to be verified. Feels like a country cottage as you enter the roomy kitchen from the front porch! Easy 1st floor living with a large bedroom, full bath and laundry all there. Another large bedroom upstairs. Living room features a vaulted ceiling and opens to a sunroom with a slider to the back deck. Some new flooring & paint will do wonders here. Wood burning stove in garage offers auxiliary heat to the home. Oversized shed out back on over 2 acres. Fantastic parcel of land on a less traveled road! 2021-01-11
This property is off market, which means it's not currently listed for sale or rent on Zillow. This may be different from what's available on other websites or public sources.
