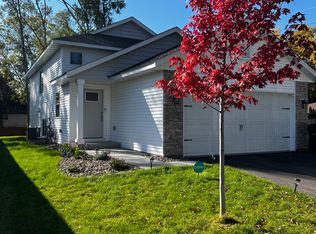Closed
$280,500
7381 Degrio Way, Inver Grove Heights, MN 55076
2beds
1,106sqft
Single Family Residence
Built in 2022
3,484.8 Square Feet Lot
$278,200 Zestimate®
$254/sqft
$2,108 Estimated rent
Home value
$278,200
$259,000 - $298,000
$2,108/mo
Zestimate® history
Loading...
Owner options
Explore your selling options
What's special
Don’t miss your thoughtfully designed, like new, move-in ready home built in 2022. Your 1,106 sq ft main level living home lives large with an open layout, main-level living, and modern finishes throughout. Outside, a low-maintenance exterior, attached 2-car garage, and cozy patio make entertaining or relaxing effortless. Located in the Ruby Meadows community, you'll benefit from excellent schools, nearby parks, and convenient access to highways. Make it yours today!
Zillow last checked: 8 hours ago
Listing updated: September 26, 2025 at 01:51pm
Listed by:
Marissa Winegarden 218-371-9266,
eXp Realty,
Erik S Winegarden 612-695-5990
Bought with:
Heidi Hartzell
Lakes Sotheby's International Realty
Source: NorthstarMLS as distributed by MLS GRID,MLS#: 6773560
Facts & features
Interior
Bedrooms & bathrooms
- Bedrooms: 2
- Bathrooms: 1
- Full bathrooms: 1
Bedroom 1
- Level: Main
- Area: 144 Square Feet
- Dimensions: 12 x 12
Bedroom 2
- Level: Main
- Area: 132 Square Feet
- Dimensions: 12 x 11
Dining room
- Level: Main
- Area: 140 Square Feet
- Dimensions: 14 x 10
Family room
- Level: Main
- Area: 196 Square Feet
- Dimensions: 14 x 14
Foyer
- Level: Main
- Area: 66 Square Feet
- Dimensions: 11 x 6
Kitchen
- Level: Main
- Area: 144 Square Feet
- Dimensions: 12 x 12
Laundry
- Level: Main
- Area: 60 Square Feet
- Dimensions: 10 x 6
Heating
- Forced Air
Cooling
- Central Air
Features
- Basement: None
Interior area
- Total structure area: 1,106
- Total interior livable area: 1,106 sqft
- Finished area above ground: 1,106
- Finished area below ground: 0
Property
Parking
- Total spaces: 2
- Parking features: Attached
- Attached garage spaces: 2
- Details: Garage Dimensions (20 x 20)
Accessibility
- Accessibility features: None
Features
- Levels: One
- Stories: 1
- Patio & porch: Patio
Lot
- Size: 3,484 sqft
- Dimensions: 41 x 80 x 41 x 81
Details
- Foundation area: 1637
- Parcel number: 206459001020
- Zoning description: Residential-Single Family
Construction
Type & style
- Home type: SingleFamily
- Property subtype: Single Family Residence
Materials
- Brick/Stone, Vinyl Siding
- Roof: Age 8 Years or Less
Condition
- Age of Property: 3
- New construction: No
- Year built: 2022
Utilities & green energy
- Electric: Circuit Breakers
- Gas: Natural Gas
- Sewer: City Sewer/Connected
- Water: City Water/Connected
Community & neighborhood
Location
- Region: Inver Grove Heights
- Subdivision: Ruby Meadows
HOA & financial
HOA
- Has HOA: Yes
- HOA fee: $203 monthly
- Services included: Hazard Insurance, Snow Removal
- Association name: Abdisa Tuffa
- Association phone: 763-777-1848
Price history
| Date | Event | Price |
|---|---|---|
| 9/26/2025 | Sold | $280,500+2%$254/sqft |
Source: | ||
| 9/11/2025 | Pending sale | $274,900$249/sqft |
Source: | ||
| 8/15/2025 | Listed for sale | $274,900-8.3%$249/sqft |
Source: | ||
| 8/15/2025 | Listing removed | $299,900$271/sqft |
Source: | ||
| 7/25/2025 | Price change | $299,900-3.2%$271/sqft |
Source: | ||
Public tax history
| Year | Property taxes | Tax assessment |
|---|---|---|
| 2023 | $2,868 +338.5% | $286,100 +452.3% |
| 2022 | $654 +52.8% | $51,800 +66% |
| 2021 | $428 | $31,200 |
Find assessor info on the county website
Neighborhood: 55076
Nearby schools
GreatSchools rating
- 5/10Hilltop Elementary SchoolGrades: PK-5Distance: 1.1 mi
- 4/10Inver Grove Heights Middle SchoolGrades: 6-8Distance: 1.2 mi
- 5/10Simley Senior High SchoolGrades: 9-12Distance: 1.3 mi
Get a cash offer in 3 minutes
Find out how much your home could sell for in as little as 3 minutes with a no-obligation cash offer.
Estimated market value
$278,200
Get a cash offer in 3 minutes
Find out how much your home could sell for in as little as 3 minutes with a no-obligation cash offer.
Estimated market value
$278,200
