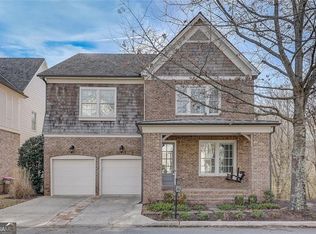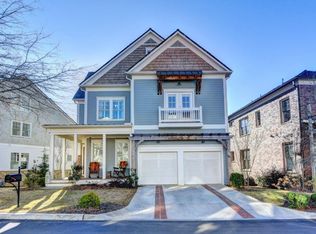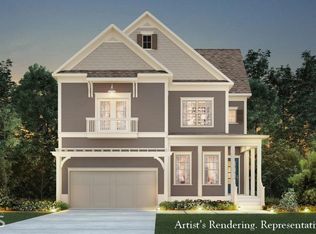Closed
$820,000
7380 Samples Field Rd, Cumming, GA 30040
4beds
2,850sqft
Single Family Residence, Residential
Built in 2016
9,583.2 Square Feet Lot
$910,200 Zestimate®
$288/sqft
$2,861 Estimated rent
Home value
$910,200
$865,000 - $956,000
$2,861/mo
Zestimate® history
Loading...
Owner options
Explore your selling options
What's special
Stunning craftsman with an inviting wraparound front porch. Welcoming foyer that leads you to the open-concept living area with a great room that features an upgraded shiplap gas fireplace with reclaimed wood mantle and fireside built-ins. The conversational kitchen will delight with cabinets stacked to the ceiling, a huge island with breakfast bar, cabinet-style vent hood, new drawer microwave, a gas cooktop, stainless appliances, a coffee/wine bar area and walk-in pantry. The banquet size dining area with new solar shades opens to a sunroom with new EZ windows and foam flooring that flows out to a new deck with views of the private wooded backyard! Gleaming hardwoods, upgraded designer lighting throughout, plantation shutters, crown molding, designated office space with custom wainscotting or Den or Playroom and the large mudroom area can't be missed. The primary suite features a sitting room area, new stone countertops and sinks in the ensuite with a huge walk-in shower and a fabulous extra-large walk-in closet. The upstairs Laundry has a utility tub and cabinets for storage. The Jack n Jill Bedrooms include a walk-in closet. There is even a guest suite with an ensuite bath. The garage has new storage shelves and a keyless entry pad. Newer installed drain box and French drain alongside of homes, new sod in backyard. Park-like backyard with Trees.. One of the largest lots in the sub! Washer, Dryer, Refrigerator in Garage & Wine fridge stays, deck power washed and freshly painted '23..Welcome HOME!
Zillow last checked: 8 hours ago
Listing updated: July 20, 2023 at 01:39pm
Listing Provided by:
Mary Jane,
Atlanta Fine Homes Sotheby's International
Bought with:
Giselle Allphin
EXP Realty, LLC.
Source: FMLS GA,MLS#: 7217471
Facts & features
Interior
Bedrooms & bathrooms
- Bedrooms: 4
- Bathrooms: 4
- Full bathrooms: 3
- 1/2 bathrooms: 1
Primary bedroom
- Features: Oversized Master, Sitting Room
- Level: Oversized Master, Sitting Room
Bedroom
- Features: Oversized Master, Sitting Room
Primary bathroom
- Features: Separate His/Hers, Shower Only, Vaulted Ceiling(s)
Dining room
- Features: Open Concept, Seats 12+
Kitchen
- Features: Breakfast Bar, Cabinets White, Eat-in Kitchen, Pantry Walk-In, Stone Counters, View to Family Room
Heating
- Forced Air, Zoned
Cooling
- Ceiling Fan(s), Central Air, Zoned
Appliances
- Included: Dishwasher, Disposal, Double Oven, Gas Cooktop, Gas Oven, Gas Water Heater, Microwave, Range Hood, Refrigerator, Self Cleaning Oven
- Laundry: Mud Room, Sink, Upper Level
Features
- Entrance Foyer, High Ceilings 9 ft Upper, High Ceilings 10 ft Main, High Speed Internet, Tray Ceiling(s), Walk-In Closet(s)
- Flooring: Carpet, Ceramic Tile, Hardwood
- Windows: Insulated Windows, Plantation Shutters
- Basement: Crawl Space
- Has fireplace: No
- Fireplace features: None
- Common walls with other units/homes: No Common Walls
Interior area
- Total structure area: 2,850
- Total interior livable area: 2,850 sqft
- Finished area above ground: 0
- Finished area below ground: 0
Property
Parking
- Total spaces: 2
- Parking features: Driveway, Garage, Garage Door Opener, Garage Faces Front, Kitchen Level, Level Driveway
- Garage spaces: 2
- Has uncovered spaces: Yes
Accessibility
- Accessibility features: None
Features
- Levels: Two
- Stories: 2
- Patio & porch: Covered, Deck, Enclosed, Front Porch, Glass Enclosed, Screened, Wrap Around
- Exterior features: Other
- Pool features: None
- Spa features: None
- Fencing: None
- Has view: Yes
- View description: Other
- Waterfront features: None
- Body of water: None
Lot
- Size: 9,583 sqft
- Features: Back Yard, Landscaped, Level, Private, Wooded
Details
- Additional structures: None
- Parcel number: 036 527
- Other equipment: Irrigation Equipment
- Horse amenities: None
Construction
Type & style
- Home type: SingleFamily
- Architectural style: Craftsman,Traditional
- Property subtype: Single Family Residence, Residential
Materials
- Brick Front, Cement Siding, Frame
- Foundation: See Remarks
- Roof: Composition
Condition
- Resale
- New construction: No
- Year built: 2016
Utilities & green energy
- Electric: 220 Volts
- Sewer: Public Sewer
- Water: Public
- Utilities for property: Cable Available, Electricity Available, Natural Gas Available, Phone Available, Sewer Available, Underground Utilities, Water Available
Green energy
- Energy efficient items: None
- Energy generation: None
Community & neighborhood
Security
- Security features: Carbon Monoxide Detector(s), Smoke Detector(s)
Community
- Community features: Homeowners Assoc, Near Schools, Near Shopping, Near Trails/Greenway, Park, Pickleball, Playground, Pool, Sidewalks, Street Lights, Swim Team, Tennis Court(s)
Location
- Region: Cumming
- Subdivision: Vickery
HOA & financial
HOA
- Has HOA: Yes
- HOA fee: $1,500 annually
- Services included: Maintenance Grounds, Reserve Fund, Swim, Tennis
- Association phone: 470-695-4106
Other
Other facts
- Road surface type: Paved
Price history
| Date | Event | Price |
|---|---|---|
| 7/19/2023 | Sold | $820,000-0.6%$288/sqft |
Source: | ||
| 6/19/2023 | Pending sale | $825,000$289/sqft |
Source: | ||
| 6/12/2023 | Price change | $825,000-1.8%$289/sqft |
Source: | ||
| 5/24/2023 | Price change | $839,900-1.2%$295/sqft |
Source: | ||
| 5/16/2023 | Listed for sale | $850,000$298/sqft |
Source: | ||
Public tax history
| Year | Property taxes | Tax assessment |
|---|---|---|
| 2024 | $7,954 +11.8% | $328,000 -7.4% |
| 2023 | $7,118 +4% | $354,128 +24.8% |
| 2022 | $6,842 +18.1% | $283,864 +29.4% |
Find assessor info on the county website
Neighborhood: Vickery
Nearby schools
GreatSchools rating
- 7/10Vickery Creek Elementary SchoolGrades: PK-5Distance: 1.1 mi
- 7/10Vickery Creek Middle SchoolGrades: 6-8Distance: 1 mi
- 9/10West Forsyth High SchoolGrades: 9-12Distance: 1.5 mi
Schools provided by the listing agent
- Elementary: Vickery Creek
- Middle: Vickery Creek
- High: West Forsyth
Source: FMLS GA. This data may not be complete. We recommend contacting the local school district to confirm school assignments for this home.
Get a cash offer in 3 minutes
Find out how much your home could sell for in as little as 3 minutes with a no-obligation cash offer.
Estimated market value$910,200
Get a cash offer in 3 minutes
Find out how much your home could sell for in as little as 3 minutes with a no-obligation cash offer.
Estimated market value
$910,200


