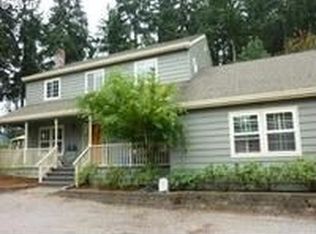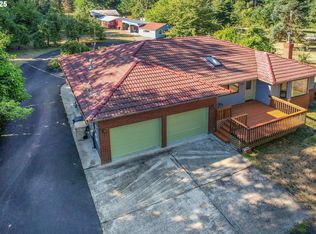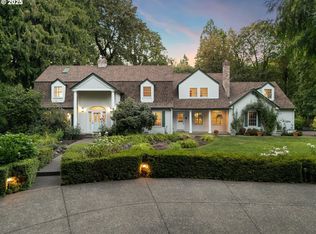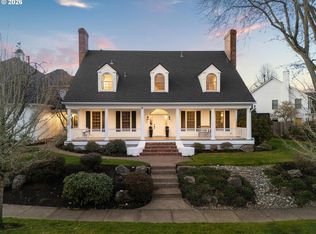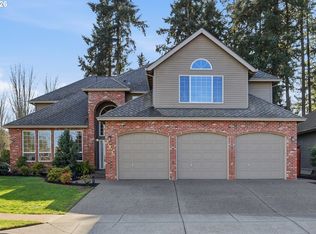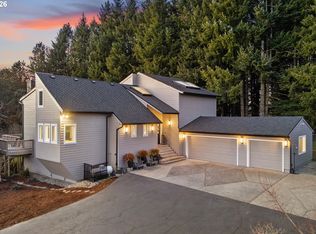Seller to credit buyer $10,000 at closing towards rate buy down or closing costs. Nestled on a serene and secluded 5-acre parcel, this property offers effortless proximity to PDX, Lake Oswego, West Linn, and Wilsonville. The 6000 sq. ft. home underwent a comprehensive renovation in 2020. The modern kitchen is adorned with Thomasville cabinets, quartz countertops, and stainless steel appliances, while the primary bedroom boasts a lavish ensuite bathroom and expansive walk-in closets. The lower level is a haven for entertainment, featuring a wet bar, game room, and a cozy family room with a fireplace. Additionally, a library/music room, home gym, and media room infuse the property with a luxurious yet welcoming ambiance, or as a potential B-n-B. With four attached garages and additional living quarters with a separate entrance, flexibility is paramount. The historic barn and three garages offer ample space for at-home businesses or hobbies. The property benefits from a deep aquifer well, providing high-quality, delicious water, and is in a forest tax deferral-AFS Agricultural & Forest District. Fully fenced and boasting a potential spot for a swimming pool, the property also features a stamped concrete front porch extending the length of the home, exuding charm and character. With newer carpet and luxury vinyl plank flooring, accessibility is enhanced, while easy access to major highways, Meridian Park Hospital, and local amenities ensures convenience. A long driveway leads to the home and outbuildings, ensuring coveted privacy and tranquility. Seller financing offered for one year with large down.
Sold
Est. $1,467,100
7380 SW Norwood Rd, Tualatin, OR 97062
7beds
6,001sqft
Residential, Single Family Residence
Built in 1964
5 Acres Lot
$1,467,100 Zestimate®
$244/sqft
$-- HOA
Overview
- 105 days |
- 45 |
- 2 |
Zillow last checked: 8 hours ago
Listing updated: October 01, 2024 at 05:39am
Listed by:
Lisa Balmes PC 503-901-6545,
Chris Balmes Properties LLC,
Chris Balmes PC 503-319-7026,
Chris Balmes Properties LLC
Source: RMLS (OR),MLS#: 22072154
Facts & features
Interior
Bedrooms & bathrooms
- Bedrooms: 7
- Bathrooms: 6
- Full bathrooms: 4
- Partial bathrooms: 2
- Main level bathrooms: 3
Rooms
- Room types: Bedroom 4, Bedroom 5, Bedroom 6, Bedroom 2, Bedroom 3, Dining Room, Family Room, Kitchen, Living Room, Primary Bedroom
Primary bedroom
- Features: Bathroom, Suite, Walkin Closet
- Level: Upper
- Area: 216
- Dimensions: 12 x 18
Bedroom 1
- Features: Closet, Wallto Wall Carpet
- Level: Lower
- Area: 224
- Dimensions: 14 x 16
Bedroom 2
- Features: Closet, Wallto Wall Carpet
- Level: Upper
- Area: 144
- Dimensions: 12 x 12
Bedroom 3
- Features: Closet, Wallto Wall Carpet
- Level: Upper
- Area: 144
- Dimensions: 12 x 12
Bedroom 4
- Features: Closet, Wallto Wall Carpet
- Level: Main
- Area: 154
- Dimensions: 11 x 14
Bedroom 5
- Features: Closet, Wallto Wall Carpet
- Level: Main
- Area: 110
- Dimensions: 10 x 11
Dining room
- Features: Formal, Laminate Flooring
- Level: Main
- Area: 156
- Dimensions: 12 x 13
Family room
- Features: Bathroom, Bookcases, Fireplace, Closet, Wallto Wall Carpet, Wet Bar
- Level: Lower
- Area: 372
- Dimensions: 12 x 31
Kitchen
- Features: Cook Island, Eating Area, Gas Appliances, Gourmet Kitchen, Butlers Pantry, Quartz
- Level: Main
- Area: 144
- Width: 12
Living room
- Features: Great Room, Closet, Home Theater, Laminate Flooring
- Level: Main
- Area: 315
- Dimensions: 15 x 21
Heating
- Forced Air, Heat Pump, Fireplace(s)
Cooling
- Heat Pump
Appliances
- Included: Built In Oven, Built-In Range, Dishwasher, Disposal, Double Oven, Free-Standing Gas Range, Free-Standing Range, Free-Standing Refrigerator, Gas Appliances, Microwave, Plumbed For Ice Maker, Stainless Steel Appliance(s), Electric Water Heater
- Laundry: Laundry Room
Features
- Floor 3rd, High Ceilings, High Speed Internet, Quartz, Sound System, Closet, Formal, Bathroom, Bookcases, Wet Bar, Cook Island, Eat-in Kitchen, Gourmet Kitchen, Butlers Pantry, Great Room, Suite, Walk-In Closet(s), Storage, Built-in Features, Loft, Plumbed, Kitchen Island
- Flooring: Laminate, Wall to Wall Carpet, Concrete
- Windows: Double Pane Windows, Vinyl Frames
- Basement: Finished
- Number of fireplaces: 2
- Fireplace features: Wood Burning
Interior area
- Total structure area: 6,001
- Total interior livable area: 6,001 sqft
Property
Parking
- Total spaces: 7
- Parking features: RV Access/Parking, Secured, RV Boat Storage, Garage Door Opener, Attached, Detached, Oversized
- Attached garage spaces: 7
Accessibility
- Accessibility features: Caregiver Quarters, Garage On Main, Ground Level, One Level, Parking, Utility Room On Main, Accessibility
Features
- Stories: 3
- Patio & porch: Deck, Porch
- Exterior features: Dog Run, Fire Pit, Yard
- Has spa: Yes
- Spa features: Bath
- Fencing: Other,Perimeter,Fenced
- Has view: Yes
- View description: Trees/Woods
- Waterfront features: Creek
- Body of water: Saum Creek
Lot
- Size: 5 Acres
- Features: Level, Private, Secluded, Trees, Sprinkler, Acres 5 to 7
Details
- Additional structures: Other Structures Bathrooms Total (1), Barn, Gazebo, Outbuilding, PoultryCoop, RVParking, RVBoatStorage, SecondResidence, Workshop, SeparateLivingQuartersApartmentAuxLivingUnit, BarnBarn, Garage, Storage, StorageConcreteFloor
- Parcel number: R560716
- Zoning: AF-5
- Other equipment: Home Theater
- Wooded area: 174240
Construction
Type & style
- Home type: SingleFamily
- Architectural style: Traditional
- Property subtype: Residential, Single Family Residence
Materials
- Wood Frame, Wood Siding, Cement Siding
- Foundation: Slab
- Roof: Composition
Condition
- Updated/Remodeled
- New construction: No
- Year built: 1964
Utilities & green energy
- Electric: Call Listing Agent
- Gas: Gas
- Sewer: Septic Tank
- Water: Well
- Utilities for property: DSL
Community & HOA
Community
- Security: Security Lights
- Subdivision: Stafford
HOA
- Has HOA: No
Location
- Region: Tualatin
Financial & listing details
- Price per square foot: $244/sqft
- Tax assessed value: $1,355,150
- Annual tax amount: $9,772
- Date on market: 7/26/2022
- Cumulative days on market: 763 days
- Listing terms: Call Listing Agent,Cash,Contract,Conventional,Owner Will Carry,VA Loan
- Exclusions: Farm Fixtures
- Electric utility on property: Yes
- Road surface type: Gravel, Paved
Visit our professional directory to find a foreclosure specialist in your area that can help with your home search.
Find a foreclosure agentForeclosure details
Estimated market value
$1,467,100
$1.38M - $1.57M
$5,379/mo
Price history
Price history
| Date | Event | Price |
|---|---|---|
| 10/1/2024 | Sold | $1,526,000-3.4%$254/sqft |
Source: | ||
| 8/27/2024 | Pending sale | $1,579,500$263/sqft |
Source: | ||
| 8/15/2024 | Price change | $1,579,500-1.3%$263/sqft |
Source: | ||
| 8/7/2024 | Listed for sale | $1,599,500+345.9%$267/sqft |
Source: | ||
| 4/20/2001 | Sold | $358,750+4.3%$60/sqft |
Source: Public Record Report a problem | ||
Public tax history
Public tax history
| Year | Property taxes | Tax assessment |
|---|---|---|
| 2025 | $11,873 +15.2% | $720,160 +14.1% |
| 2024 | $10,310 +2.3% | $631,170 +3% |
| 2023 | $10,075 +13.7% | $612,790 +3% |
Find assessor info on the county website
BuyAbility℠ payment
Estimated monthly payment
Boost your down payment with 6% savings match
Earn up to a 6% match & get a competitive APY with a *. Zillow has partnered with to help get you home faster.
Learn more*Terms apply. Match provided by Foyer. Account offered by Pacific West Bank, Member FDIC.Climate risks
Neighborhood: 97062
Nearby schools
GreatSchools rating
- 8/10Hawks View Elementary SchoolGrades: PK-5Distance: 4.3 mi
- 9/10Sherwood Middle SchoolGrades: 6-8Distance: 4.8 mi
- 10/10Sherwood High SchoolGrades: 9-12Distance: 5.8 mi
Schools provided by the listing agent
- Elementary: Hawks View
- Middle: Sherwood
- High: Sherwood
Source: RMLS (OR). This data may not be complete. We recommend contacting the local school district to confirm school assignments for this home.
- Loading
