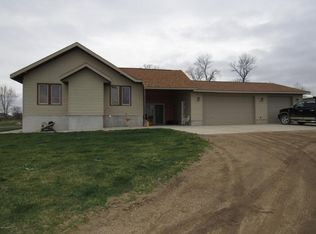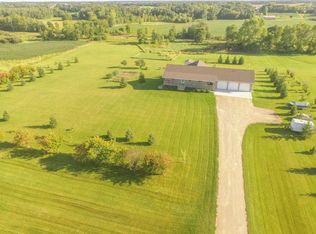Closed
$620,000
7380 Hope Rd SE, Nelson, MN 56355
5beds
4,185sqft
Single Family Residence
Built in 2013
5 Acres Lot
$663,000 Zestimate®
$148/sqft
$3,549 Estimated rent
Home value
$663,000
$630,000 - $703,000
$3,549/mo
Zestimate® history
Loading...
Owner options
Explore your selling options
What's special
Welcome to this well maintained country oasis, just 5 miles out of Alexandria's city limits. Here you will find a spacious home with over 4100 sq. ft., 5 garage stalls, and a large 40x64 steel shed. This well built homestead was built with ICF pored walls and is sitting on 5 acres that backs up to the paved Central Lakes Trail. The lot includes many 20+ foot tall pines, fenced in garden, and a small backyard pond. The rambler home has an inviting open floor plan with vaulted ceilings and a large kitchen with stainless steel appliances and custom soft close cabinetry. 3 of the bedrooms are on the main level including a main floor laundry room! The primary suite has a large walk in closet, jetted tub, and a beautiful tiled walk-in shower. The newly finished basement has a huge family room, fitness room, utility room, 2 bedrooms, and a full bathroom. Outside in the fully finished attached garage, you will find a bonus room, and a bathroom, along with heated floors and a cooling unit!
Zillow last checked: 8 hours ago
Listing updated: July 08, 2024 at 07:21pm
Listed by:
Ryan Janssen 612-210-1997,
Northstar Lakes Realty,
Rachael Janssen 612-581-2050
Bought with:
Justin Habel
Counselor Realty Inc of Alex
Source: NorthstarMLS as distributed by MLS GRID,MLS#: 6362596
Facts & features
Interior
Bedrooms & bathrooms
- Bedrooms: 5
- Bathrooms: 4
- Full bathrooms: 3
- 3/4 bathrooms: 1
Bedroom 1
- Level: Main
- Area: 195.75 Square Feet
- Dimensions: 14.5x13.5
Bedroom 2
- Level: Main
- Area: 115 Square Feet
- Dimensions: 10x11.5
Bedroom 3
- Level: Main
- Area: 126.5 Square Feet
- Dimensions: 11.5x11
Bedroom 4
- Level: Lower
- Area: 159.5 Square Feet
- Dimensions: 11x14.5
Bedroom 5
- Level: Lower
- Area: 120.75 Square Feet
- Dimensions: 11.5x10.5
Bathroom
- Level: Main
- Area: 195.75 Square Feet
- Dimensions: 14.5x13.5
Bathroom
- Level: Main
- Area: 86.25 Square Feet
- Dimensions: 11.5x7.5
Bathroom
- Level: Lower
- Area: 115.5 Square Feet
- Dimensions: 10.5x11
Bathroom
- Level: Main
- Area: 57 Square Feet
- Dimensions: 9.5x6
Bonus room
- Level: Main
- Area: 139.5 Square Feet
- Dimensions: 9x15.5
Dining room
- Level: Main
- Area: 292.5 Square Feet
- Dimensions: 19.5x15
Family room
- Level: Lower
- Area: 782 Square Feet
- Dimensions: 34x23
Foyer
- Level: Main
- Area: 50 Square Feet
- Dimensions: 10x5
Kitchen
- Level: Main
- Area: 253.5 Square Feet
- Dimensions: 19.5x13
Laundry
- Level: Main
- Area: 63 Square Feet
- Dimensions: 9x7
Living room
- Level: Main
- Area: 210 Square Feet
- Dimensions: 15x14
Storage
- Level: Basement
- Area: 141.75 Square Feet
- Dimensions: 10.5x13.5
Heating
- Forced Air, Heat Pump
Cooling
- Central Air
Appliances
- Included: Air-To-Air Exchanger, Dishwasher, Dryer, Range, Refrigerator, Stainless Steel Appliance(s), Washer, Water Softener Owned
Features
- Basement: Full
- Has fireplace: No
Interior area
- Total structure area: 4,185
- Total interior livable area: 4,185 sqft
- Finished area above ground: 2,260
- Finished area below ground: 1,925
Property
Parking
- Total spaces: 2
- Parking features: Attached, Heated Garage
- Attached garage spaces: 2
- Details: Garage Dimensions (30x21), Garage Door Height (8), Garage Door Width (12)
Accessibility
- Accessibility features: None
Features
- Levels: One
- Stories: 1
Lot
- Size: 5 Acres
- Dimensions: 424 x 528 x 425 x 499
Details
- Additional structures: Additional Garage, Pole Building
- Foundation area: 2064
- Parcel number: 031844150
- Zoning description: Residential-Single Family
Construction
Type & style
- Home type: SingleFamily
- Property subtype: Single Family Residence
Materials
- Steel Siding, Insulating Concrete Forms
- Roof: Age 8 Years or Less
Condition
- Age of Property: 11
- New construction: No
- Year built: 2013
Utilities & green energy
- Electric: 200+ Amp Service
- Gas: Propane
- Sewer: Private Sewer
- Water: Well
Community & neighborhood
Location
- Region: Nelson
- Subdivision: Hope Road Estates
HOA & financial
HOA
- Has HOA: No
Price history
| Date | Event | Price |
|---|---|---|
| 7/7/2023 | Sold | $620,000+0.2%$148/sqft |
Source: | ||
| 5/16/2023 | Pending sale | $619,000$148/sqft |
Source: | ||
| 5/13/2023 | Listed for sale | $619,000$148/sqft |
Source: | ||
Public tax history
| Year | Property taxes | Tax assessment |
|---|---|---|
| 2024 | $3,936 +3.2% | $507,400 +10.3% |
| 2023 | $3,814 +9.4% | $460,200 +9.9% |
| 2022 | $3,486 +5.4% | $418,800 +18.1% |
Find assessor info on the county website
Neighborhood: 56355
Nearby schools
GreatSchools rating
- 7/10Carlos Elementary SchoolGrades: PK-5Distance: 6.2 mi
- 6/10Discovery Junior High SchoolGrades: 6-8Distance: 3.9 mi
- 8/10Alexandria Area High SchoolGrades: 9-12Distance: 4.9 mi

Get pre-qualified for a loan
At Zillow Home Loans, we can pre-qualify you in as little as 5 minutes with no impact to your credit score.An equal housing lender. NMLS #10287.

