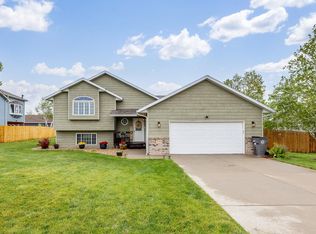Sold for $600,000 on 06/16/25
$600,000
7380 Brighton St, Summerset, SD 57718
4beds
3baths
1,146sqft
SingleFamily
Built in 2003
10,020 Square Feet Lot
$601,800 Zestimate®
$524/sqft
$1,952 Estimated rent
Home value
$601,800
Estimated sales range
Not available
$1,952/mo
Zestimate® history
Loading...
Owner options
Explore your selling options
What's special
Beautiful Larger Home With Triple Car Garage. Large Decks And Patio Take You Out To The Privacy Fenced Back Yard. Walk-Out Basement Off of The Family Room. 5 Bedrooms (1 Ntc). Large Master Suite With Walk In Closet, And Whirlpool Tub In The Master Bath. Great Landscaping With Numerous Perennials And Large Trees. Additional Privacy Fencing Around Rv/Boat Parking Area. Buyer To Verify All Information. See Over 35 More Pictures By Clicking On The Above "Virtual Tour" Link Or By Going To Http://Www.Listingdominator.Com/Display/?Mls=Yes&Number=128574
Facts & features
Interior
Bedrooms & bathrooms
- Bedrooms: 4
- Bathrooms: 3
Features
- Basement: Partially finished
- Has fireplace: No
Interior area
- Total interior livable area: 1,146 sqft
Property
Parking
- Parking features: Garage - Attached
Lot
- Size: 10,020 sqft
Details
- Parcel number: 0C500233
Construction
Type & style
- Home type: SingleFamily
Condition
- Year built: 2003
Community & neighborhood
Location
- Region: Summerset
Price history
| Date | Event | Price |
|---|---|---|
| 6/16/2025 | Sold | $600,000$524/sqft |
Source: Public Record | ||
| 4/13/2025 | Contingent | $600,000$524/sqft |
Source: | ||
| 4/8/2025 | Listed for sale | $600,000+176.5%$524/sqft |
Source: | ||
| 10/1/2013 | Sold | $217,000$189/sqft |
Source: Agent Provided | ||
Public tax history
| Year | Property taxes | Tax assessment |
|---|---|---|
| 2025 | $5,073 -1.9% | $407,386 +2.7% |
| 2024 | $5,171 +18.4% | $396,642 |
| 2023 | $4,368 | $396,642 +27.7% |
Find assessor info on the county website
Neighborhood: 57718
Nearby schools
GreatSchools rating
- 3/10Black Hawk Elementary - 03Grades: K-5Distance: 2.3 mi
- 5/10West Middle School - 37Grades: 6-8Distance: 8.1 mi
- 5/10Stevens High School - 42Grades: 9-12Distance: 7.8 mi

Get pre-qualified for a loan
At Zillow Home Loans, we can pre-qualify you in as little as 5 minutes with no impact to your credit score.An equal housing lender. NMLS #10287.
