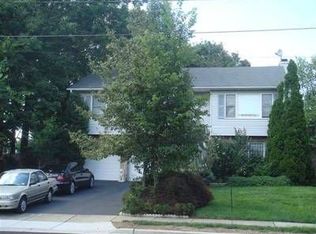Immaculate colonial meticulously maintained. Special features include NEW custom kitchen and an oasis of outdoor living with a spectacular built in pool! Sprinkler system in front yard. Kitchen (2021) has a 7' island with seating for 6, amazing for entertaining. Plenty of Granite counter-tops, Starmark cabinetry. Refinished white oak wood flooring. New windows, 2022. Beautiful, relaxing built-in pool(3'-7' deep, 17x33, 5 years old) with waterfall & night lighting. Retractable awning with roll down screening. Great for entertaining. Family rm w/gas fireplace, sunburst window and vaulted ceiling. Formal dining room with open floor plan. Formal living room. Spacious 4 bedrooms. Master bedroom with vaulted ceiling, walk-in closet plus 2 double closets leads to private master bath. Full basement ready to be finished with 12 block height. Fabulous neighborhood - near Raritan Valley Train, Bus line. Just unpack and move right in!
This property is off market, which means it's not currently listed for sale or rent on Zillow. This may be different from what's available on other websites or public sources.
