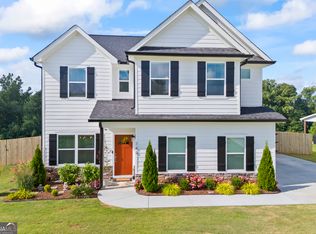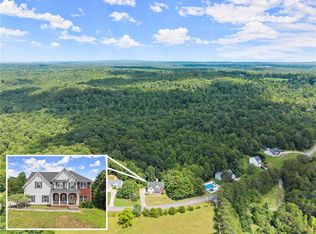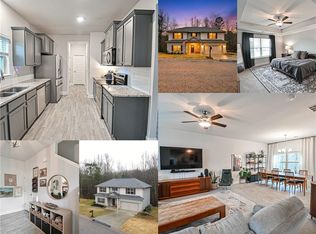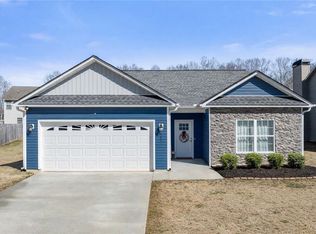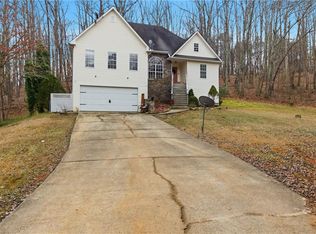Looking for Lots of Living Space? Want a full basement to make your own? 738 Wilbanks Road—your dream home in the heart of Alto, GA! Situated on over an acre of beautifully maintained land with no HOA, this stunning 4-bedroom, 3.5-bath home offers the perfect blend of comfort, space, and style. Step inside to an inviting layout featuring a spacious master suite on the main level with double vanities and a walk-in closet, ideal for privacy and convenience. The open-concept kitchen and living area are perfect for entertaining, with tons of natural light and room to gather. Upstairs, you'll find generously sized bedrooms and bathrooms, and an open flex space perfect for family or guests. The efficient kitchen features an island bar perfect for meal prep and casual dining, a spacious pantry for organized storage, and a cozy breakfast space ideal for relaxed morning meals. Outside, the charm continues with a two-tiered porch—an entertainer’s dream. Enjoy cozy evenings by the outdoor fireplace, host weekend cookouts, or just relax and take in the peaceful views of your huge backyard. Additional features include: • 2-car garage with ample storage • Unfinished basement ready for your personal touch • Quiet, country setting with easy access to Hwy 365 Whether you're looking for a peaceful retreat or a place to entertain, 738 Wilbanks Road delivers. Don't miss your chance to own this rare gem—schedule your private tour today!
Active
$425,000
738 Wilbanks Rd, Alto, GA 30510
4beds
2,254sqft
Est.:
Single Family Residence, Residential
Built in 2021
1.05 Acres Lot
$423,300 Zestimate®
$189/sqft
$-- HOA
What's special
Outdoor fireplaceTons of natural lightOpen flex spaceCozy breakfast spaceWalk-in closetDouble vanities
- 88 days |
- 591 |
- 37 |
Zillow last checked: 8 hours ago
Listing updated: February 06, 2026 at 10:14am
Listing Provided by:
Chad Buffington,
Buffington Real Estate Group, LLC 678-267-7080,
Judy Winters,
Buffington Real Estate Group, LLC
Source: FMLS GA,MLS#: 7681575
Tour with a local agent
Facts & features
Interior
Bedrooms & bathrooms
- Bedrooms: 4
- Bathrooms: 4
- Full bathrooms: 3
- 1/2 bathrooms: 1
- Main level bathrooms: 1
- Main level bedrooms: 1
Rooms
- Room types: Bonus Room
Primary bedroom
- Features: Master on Main
- Level: Master on Main
Bedroom
- Features: Master on Main
Primary bathroom
- Features: Double Vanity, Shower Only
Dining room
- Features: Open Concept
Kitchen
- Features: Cabinets White
Heating
- Central, Electric
Cooling
- Central Air
Appliances
- Included: Dishwasher, Electric Oven, Microwave, Range Hood, Refrigerator
- Laundry: Laundry Room
Features
- Double Vanity, High Speed Internet
- Flooring: Carpet
- Windows: Insulated Windows
- Basement: Unfinished
- Number of fireplaces: 2
- Fireplace features: Living Room, Outside
- Common walls with other units/homes: No Common Walls
Interior area
- Total structure area: 2,254
- Total interior livable area: 2,254 sqft
- Finished area above ground: 2,254
Video & virtual tour
Property
Parking
- Total spaces: 2
- Parking features: Garage, Garage Door Opener
- Garage spaces: 2
Accessibility
- Accessibility features: None
Features
- Levels: Two
- Stories: 2
- Patio & porch: Covered, Deck, Front Porch, Rear Porch
- Exterior features: Balcony, Private Yard, Rear Stairs
- Pool features: None
- Spa features: None
- Fencing: None
- Has view: Yes
- View description: Other
- Waterfront features: None, Lake
- Body of water: None
Lot
- Size: 1.05 Acres
- Features: Back Yard, Level
Details
- Additional structures: None
- Parcel number: 051 005M
- Other equipment: None
- Horse amenities: None
Construction
Type & style
- Home type: SingleFamily
- Architectural style: Traditional
- Property subtype: Single Family Residence, Residential
Materials
- Frame
- Foundation: Concrete Perimeter
- Roof: Shingle
Condition
- Resale
- New construction: No
- Year built: 2021
Utilities & green energy
- Electric: 220 Volts
- Sewer: Septic Tank
- Water: Private
- Utilities for property: Water Available
Green energy
- Energy efficient items: None
- Energy generation: None
Community & HOA
Community
- Features: None
- Security: Fire Alarm, Smoke Detector(s)
HOA
- Has HOA: No
Location
- Region: Alto
Financial & listing details
- Price per square foot: $189/sqft
- Tax assessed value: $444,390
- Annual tax amount: $5,021
- Date on market: 11/26/2025
- Cumulative days on market: 88 days
- Road surface type: Asphalt
Estimated market value
$423,300
$402,000 - $444,000
$2,747/mo
Price history
Price history
| Date | Event | Price |
|---|---|---|
| 11/26/2025 | Listed for sale | $425,000-10.5%$189/sqft |
Source: | ||
| 10/22/2025 | Listing removed | $475,000$211/sqft |
Source: | ||
| 4/25/2025 | Listed for sale | $475,000+26.5%$211/sqft |
Source: | ||
| 6/9/2022 | Sold | $375,500$167/sqft |
Source: | ||
| 1/18/2022 | Pending sale | $375,500$167/sqft |
Source: | ||
| 1/6/2022 | Listed for sale | $375,500$167/sqft |
Source: | ||
Public tax history
Public tax history
| Year | Property taxes | Tax assessment |
|---|---|---|
| 2024 | $4,294 +14.3% | $177,756 +18.3% |
| 2023 | $3,755 | $150,200 +2403.3% |
| 2022 | -- | $6,000 |
Find assessor info on the county website
BuyAbility℠ payment
Est. payment
$2,217/mo
Principal & interest
$1994
Property taxes
$223
Climate risks
Neighborhood: 30510
Nearby schools
GreatSchools rating
- 6/10Level Grove Elementary SchoolGrades: PK-5Distance: 2.9 mi
- 9/10South Habersham Middle SchoolGrades: 6-8Distance: 3 mi
- 8/10Habersham Central High SchoolGrades: 9-12Distance: 7.4 mi
Schools provided by the listing agent
- Elementary: Level Grove
- Middle: South Habersham
Source: FMLS GA. This data may not be complete. We recommend contacting the local school district to confirm school assignments for this home.
