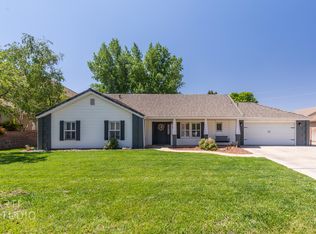Sold on 05/21/25
Price Unknown
738 W Sandia Rd, Washington, UT 84780
4beds
3baths
2,181sqft
Single Family Residence
Built in 2000
0.5 Acres Lot
$643,800 Zestimate®
$--/sqft
$2,547 Estimated rent
Home value
$643,800
$586,000 - $708,000
$2,547/mo
Zestimate® history
Loading...
Owner options
Explore your selling options
What's special
Welcome to 738 W Sandia Rd-a beautifully upgraded 4-bedroom, 3-bathroom home in Pine View Estates community, complete with a fully finished detached casita and a park-like backyard that's perfect for entertaining or peaceful retreat.
From the moment you step into the light-filled entryway with custom columns and built-in shelving, this home makes a statement. The open-concept living area features polished concrete floors, oversized windows, and a seamless flow from the living room to the chef's kitchen. Enjoy granite counters, stainless steel appliances, a gas range, a generous island, and an expansive walk-in pantry that checks every box.
The spacious primary suite offers a luxurious escape with a large walk-in closet, French doors to the backyard, and a spa-worthy en suite with a freestanding soaking tub and a walk-in tiled shower.
Function meets design with a built-in mudroom and an efficient laundry room outfitted with custom cabinetry, workspaces, and ample storage. Three additional bedrooms offer flexibility for guests, family, or a home office.
The detached casita provides endless possibilities ideal for multigenerational living, guests, or a private workspace. It includes a large bedroom/living area, full bath, and its own separate entrance.
Outside, the oversized lot is a dream come true. Relax under the covered patio, gather around the built-in outdoor fireplace, or take advantage of the RV parking and storage shed for all your toys and tools.
This home truly has it all thoughtful upgrades, storage galore, and a flexible layout conveniently locate in a well-kept neighborhood.
Zillow last checked: 8 hours ago
Listing updated: May 21, 2025 at 01:02pm
Listed by:
Marlene R Ritzman 435-215-5707,
RE/MAX ASSOCIATES SO UTAH
Bought with:
JOHAN HERRERA, 12642246-PB
Astra Real Estate
Source: WCBR,MLS#: 25-260375
Facts & features
Interior
Bedrooms & bathrooms
- Bedrooms: 4
- Bathrooms: 3
Primary bedroom
- Level: Main
Bedroom 2
- Level: Main
Bedroom 3
- Level: Main
Bedroom 4
- Description: Casita
- Level: Main
Bathroom
- Level: Main
Bathroom
- Level: Main
Bathroom
- Description: Casita
- Level: Main
Dining room
- Level: Main
Kitchen
- Level: Main
Laundry
- Level: Main
Living room
- Level: Main
Heating
- Natural Gas
Cooling
- Central Air, None
Interior area
- Total structure area: 2,181
- Total interior livable area: 2,181 sqft
- Finished area above ground: 1,870
Property
Parking
- Total spaces: 2
- Parking features: Attached, Garage Door Opener
- Attached garage spaces: 2
Features
- Stories: 1
- Has view: Yes
- View description: Mountain(s)
Lot
- Size: 0.50 Acres
- Features: Curbs & Gutters, Level
Details
- Parcel number: WPVE6118
- Zoning description: Residential
Construction
Type & style
- Home type: SingleFamily
- Property subtype: Single Family Residence
Materials
- Stucco
- Foundation: Slab
- Roof: Tile
Condition
- Built & Standing
- Year built: 2000
Utilities & green energy
- Water: Culinary
- Utilities for property: Dixie Power, Electricity Connected, Natural Gas Connected
Community & neighborhood
Community
- Community features: Sidewalks
Location
- Region: Washington
- Subdivision: PINE VIEW ESTATES
HOA & financial
HOA
- Has HOA: No
Other
Other facts
- Listing terms: FHA,Conventional,Cash,1031 Exchange
- Road surface type: Paved
Price history
| Date | Event | Price |
|---|---|---|
| 5/21/2025 | Sold | -- |
Source: WCBR #25-260375 Report a problem | ||
| 4/18/2025 | Contingent | $650,000$298/sqft |
Source: ICBOR #110891 Report a problem | ||
| 4/18/2025 | Pending sale | $650,000$298/sqft |
Source: | ||
| 4/16/2025 | Listed for sale | $650,000+352.8%$298/sqft |
Source: WCBR #25-260375 Report a problem | ||
| 7/6/2011 | Sold | -- |
Source: Agent Provided Report a problem | ||
Public tax history
| Year | Property taxes | Tax assessment |
|---|---|---|
| 2024 | $1,820 +0% | $268,565 -1.7% |
| 2023 | $1,820 -12.9% | $273,185 -7.5% |
| 2022 | $2,090 +28.5% | $295,185 +57.1% |
Find assessor info on the county website
Neighborhood: 84780
Nearby schools
GreatSchools rating
- 7/10Riverside SchoolGrades: PK-5Distance: 0.2 mi
- 6/10Fossil Ridge Intermediate SchoolGrades: 6-7Distance: 0.9 mi
- 6/10Pine View High SchoolGrades: 10-12Distance: 1.4 mi
Schools provided by the listing agent
- Elementary: Riverside Elementary
- Middle: Pine View Middle
- High: Pine View High
Source: WCBR. This data may not be complete. We recommend contacting the local school district to confirm school assignments for this home.
Sell for more on Zillow
Get a free Zillow Showcase℠ listing and you could sell for .
$643,800
2% more+ $12,876
With Zillow Showcase(estimated)
$656,676