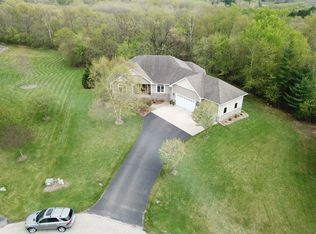Architecturally designed custom home on gorgeous wooded acreage overlooking the Zumbro River. Over 5000 square feet on nearly 4 acres just minutes from Essex Park. 4 bdrms/4baths plus study. Craftsman styling inside & out, custom details & quality such as cement board siding, triple pane windows, gourmet cherry kitchen with fireplace hearth room, & all the bells and whistles plus screened-in porchHIGHLIGHTS AND SPECIAL FEATURESBeautiful architecturally designed custom home on wooded acreage overlooking the Zumbro RiverA total of four bedrooms and four bathrooms along with study and denVery open design with paneled doors, high ceilings, and Craftsman style details throughoutGorgeous gourmet kitchen with hardwood floors, Cambria countertops, coffee pantry, cherry cabinetry with pull-out drawers, center island, and under-cabinet lightingHearth room with hardwood floors and built-ins adjacent to kitchen is perfect for entertaining and relaxing—stacked stone two-sided gas fireplace adds to the cozy ambianceWalk directly out to the screened-in porch or to the open deck from the informal dining room in the kitchenIncomparable views from the main floor living room with nearly a full wall of windows—two-sided stacked stone fireplace complements the wooded viewsUnique details continue into the formal dining room with huge paper lantern light fixture to light your table for any occasionMain floor master bedroom features two closets—including a walk-in—and private master bathSpa-like master bathroom with two sinks, walk-in tiled shower, soaking tub with tile surround, and granite countertopsNo detail left untouched in the lower level—huge family room with gas fireplace, backyard views, built-ins, and large wetbar with built-in cabinetry surroundingTwo additional bedrooms and a full bath in the lower level afford more privacyLower level den with daylight window and neutral carpeting would be a great second officeSecond entry via the staircase from garage to lower level workshop and utility roomSecurity system, water filtration system, water softener, air exchanger, and central vacuumHardi Board (cement) siding, triple-paned windows, stacked stone pillars, covered front entry, recessed and soffit lighting, mature landscaping, woods surrounding, and plenty of useable backyard space
This property is off market, which means it's not currently listed for sale or rent on Zillow. This may be different from what's available on other websites or public sources.
