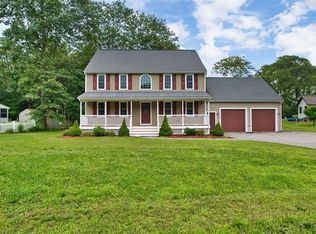Sold for $485,000 on 10/05/23
$485,000
738 Sharps Lot Rd, Swansea, MA 02777
4beds
1,591sqft
Single Family Residence
Built in 1975
0.57 Acres Lot
$537,800 Zestimate®
$305/sqft
$3,203 Estimated rent
Home value
$537,800
$511,000 - $565,000
$3,203/mo
Zestimate® history
Loading...
Owner options
Explore your selling options
What's special
Picture yourself in this quiet and shaded one owner home. Cool in the summer and with a inserted wood stove you will be toasty in the winter. This 4 bedroom, 2 floor home is set back from the street and with the triple paned windows, you barely hear any cars driving by. The updated first floor has an open floor plan and screened in porch. The first floor has a bathroom/laundry room. In 2022 the upstairs has new flooring, carpeted stairs, paint, and bathroom sink. This home is within a 5 mile radius to many popular stores and has a town beach. Passed Title 5 Inspection.
Zillow last checked: 8 hours ago
Listing updated: October 11, 2023 at 11:53am
Listed by:
Derek Greene 860-560-1006,
The Greene Realty Group 860-560-1006
Bought with:
Tracey Mulvey
RE/MAX River's Edge
Source: MLS PIN,MLS#: 73151457
Facts & features
Interior
Bedrooms & bathrooms
- Bedrooms: 4
- Bathrooms: 2
- Full bathrooms: 1
- 1/2 bathrooms: 1
Primary bedroom
- Features: Closet, Flooring - Laminate
- Level: Second
- Area: 224
- Dimensions: 14 x 16
Bedroom 2
- Features: Closet
- Level: First
- Area: 182
- Dimensions: 13 x 14
Bedroom 3
- Features: Closet
- Level: Second
- Area: 130
- Dimensions: 10 x 13
Bedroom 4
- Features: Closet
- Level: Second
- Area: 110
- Dimensions: 10 x 11
Primary bathroom
- Features: No
Bathroom 1
- Features: Bathroom - Full, Bathroom - With Tub & Shower, Closet/Cabinets - Custom Built, Flooring - Vinyl, Countertops - Stone/Granite/Solid, Dryer Hookup - Gas, Washer Hookup
- Level: First
- Area: 99
- Dimensions: 11 x 9
Bathroom 2
- Features: Bathroom - 3/4, Bathroom - With Shower Stall, Closet - Linen, Flooring - Vinyl, Countertops - Stone/Granite/Solid
- Level: Second
- Area: 72
- Dimensions: 9 x 8
Dining room
- Features: Flooring - Laminate, Open Floorplan, Slider
- Level: First
- Area: 144
- Dimensions: 12 x 12
Kitchen
- Features: Flooring - Laminate, Countertops - Stone/Granite/Solid, Kitchen Island, Cabinets - Upgraded, Deck - Exterior, Exterior Access, Open Floorplan, Recessed Lighting, Second Dishwasher
- Level: First
- Area: 168
- Dimensions: 12 x 14
Living room
- Features: Wood / Coal / Pellet Stove, Closet, Flooring - Laminate, Open Floorplan
- Level: First
- Area: 224
- Dimensions: 14 x 16
Heating
- Baseboard
Cooling
- Wall Unit(s)
Appliances
- Laundry: Gas Dryer Hookup, Washer Hookup
Features
- Flooring: Vinyl, Laminate
- Windows: Insulated Windows, Storm Window(s), Screens
- Basement: Full,Bulkhead,Sump Pump,Concrete
- Number of fireplaces: 1
Interior area
- Total structure area: 1,591
- Total interior livable area: 1,591 sqft
Property
Parking
- Total spaces: 3
- Parking features: Paved Drive, Paved
- Uncovered spaces: 3
Accessibility
- Accessibility features: No
Features
- Patio & porch: Screened
- Exterior features: Porch - Screened, Screens, Fenced Yard
- Fencing: Fenced/Enclosed,Fenced
- Waterfront features: Waterfront, River, Pond, Public, Bay, Beach Ownership(Other (See Remarks))
- Frontage length: 100.00
Lot
- Size: 0.57 Acres
- Features: Wooded, Level
Details
- Foundation area: 936
- Parcel number: M:026.0 B:0000 L:0021A,3608655
- Zoning: R1
Construction
Type & style
- Home type: SingleFamily
- Architectural style: Colonial
- Property subtype: Single Family Residence
Materials
- Frame
- Foundation: Concrete Perimeter
- Roof: Shingle
Condition
- Year built: 1975
Utilities & green energy
- Electric: 110 Volts, Circuit Breakers
- Sewer: Private Sewer
- Water: Public
- Utilities for property: for Gas Range, for Gas Dryer, Washer Hookup
Community & neighborhood
Community
- Community features: Shopping, Park, Walk/Jog Trails, Golf, Medical Facility, Highway Access, House of Worship, Marina, Public School
Location
- Region: Swansea
Price history
| Date | Event | Price |
|---|---|---|
| 10/5/2023 | Sold | $485,000$305/sqft |
Source: MLS PIN #73151457 Report a problem | ||
| 8/31/2023 | Pending sale | $485,000$305/sqft |
Source: Owner Report a problem | ||
| 8/23/2023 | Price change | $485,000-2%$305/sqft |
Source: MLS PIN #73151457 Report a problem | ||
| 8/8/2023 | Listed for sale | $495,000+41.4%$311/sqft |
Source: Owner Report a problem | ||
| 7/2/2002 | Sold | $350,000$220/sqft |
Source: Public Record Report a problem | ||
Public tax history
| Year | Property taxes | Tax assessment |
|---|---|---|
| 2025 | $5,614 +0.9% | $471,000 +1.5% |
| 2024 | $5,563 +21.6% | $464,000 +33.1% |
| 2023 | $4,576 +7.2% | $348,500 +17.5% |
Find assessor info on the county website
Neighborhood: 02777
Nearby schools
GreatSchools rating
- 6/10Elizabeth S Brown Elementary SchoolGrades: 3-5Distance: 2.1 mi
- 6/10Joseph Case Jr High SchoolGrades: 6-8Distance: 1.9 mi
- 5/10Joseph Case High SchoolGrades: 9-12Distance: 1.9 mi

Get pre-qualified for a loan
At Zillow Home Loans, we can pre-qualify you in as little as 5 minutes with no impact to your credit score.An equal housing lender. NMLS #10287.
Sell for more on Zillow
Get a free Zillow Showcase℠ listing and you could sell for .
$537,800
2% more+ $10,756
With Zillow Showcase(estimated)
$548,556