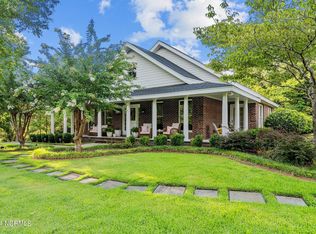Sold for $750,000
$750,000
738 Scotts Hill Loop Road, Wilmington, NC 28411
3beds
3,180sqft
Single Family Residence
Built in 1995
1.08 Acres Lot
$920,400 Zestimate®
$236/sqft
$3,478 Estimated rent
Home value
$920,400
$838,000 - $1.02M
$3,478/mo
Zestimate® history
Loading...
Owner options
Explore your selling options
What's special
Beautifully appointed custom home situated on over an acre overlooking the tidal marsh of Futch Creek. A tranquil private location yet just a short drive to Mayfair and downtown Wilmington. There are 3 large bedrooms, 3.5 baths ,a living room, a family room and an office all on one level. An unfinished attic space can easily be converted into additional living quarters if needed. This home boosts hardwood floors throughout, crown molding, built-ins, a wood burning stove fireplace, a gas log fireplace. A spacious primary suite that has been beautifully updated and has it's own door leading out to the large patio overlooking an English garden courtyard and the majestic marsh & water views. The kitchen has newly painted cabinets & brushed brass hardware, a Viking Gas stove and newer stainless appliances and a breakfast nook - all overlooking the Marsh. No HOA! Agent has talked with CAMA, they will give no guarantees, but said a buyer would need to submit plans and pay the $200 permit fee for dock. They did say a pier and lift like the one next door would most likely be required, easily giving you access to kayaking, paddle boarding or even a small boat with an outboard motor like the neighboring homes. Don't miss out on the opportunity to call this peaceful oasis - HOME!
Zillow last checked: 8 hours ago
Listing updated: June 06, 2024 at 08:41am
Listed by:
Libby Harriss 910-512-0310,
Keller Williams Innovate-Wilmington,
The Harriss Group 910-512-0310,
Keller Williams Innovate-Wilmington
Bought with:
Ashley Rigley Perella, 324658
Intracoastal Realty Corp.
Source: Hive MLS,MLS#: 100413461 Originating MLS: Cape Fear Realtors MLS, Inc.
Originating MLS: Cape Fear Realtors MLS, Inc.
Facts & features
Interior
Bedrooms & bathrooms
- Bedrooms: 3
- Bathrooms: 4
- Full bathrooms: 3
- 1/2 bathrooms: 1
Primary bedroom
- Level: First
- Dimensions: 18 x 17
Bedroom 2
- Level: First
- Dimensions: 14 x 14
Bedroom 3
- Level: First
- Dimensions: 14 x 13
Breakfast nook
- Level: First
- Dimensions: 10.5 x 8.5
Dining room
- Level: First
- Dimensions: 15 x 14
Family room
- Description: Wood burning stove
- Level: First
- Dimensions: 19 x 19
Kitchen
- Level: First
- Dimensions: 15 x 14
Laundry
- Level: First
- Dimensions: 11 x 6
Living room
- Description: Gas log fireplace
- Level: First
- Dimensions: 21 x 16
Office
- Description: FLEX SPACE
- Level: First
- Dimensions: 15 x 14
Other
- Description: FOYER
- Level: First
- Dimensions: 16 x 13
Heating
- Fireplace(s), Forced Air, Gas Pack, Heat Pump, Wood Stove, Electric
Cooling
- Central Air, Heat Pump
Appliances
- Included: Gas Cooktop, Built-In Microwave, Water Softener, Refrigerator, Humidifier, Dryer, Dishwasher, Wall Oven
- Laundry: Laundry Room
Features
- Master Downstairs, Central Vacuum, Walk-in Closet(s), Tray Ceiling(s), High Ceilings, Entrance Foyer, Solid Surface, Bookcases, Kitchen Island, Ceiling Fan(s), Pantry, Walk-in Shower, Gas Log, Walk-In Closet(s), Wood Burning Stove
- Flooring: Tile, Wood
- Basement: None
- Attic: Floored
- Has fireplace: Yes
- Fireplace features: Wood Burning Stove, Gas Log
Interior area
- Total structure area: 3,180
- Total interior livable area: 3,180 sqft
Property
Parking
- Total spaces: 2
- Parking features: Additional Parking, Concrete, Paved
Features
- Levels: One
- Stories: 1
- Patio & porch: Covered, Patio, Porch
- Fencing: Brick,Partial
- Has view: Yes
- View description: Marsh, Water
- Has water view: Yes
- Water view: Marsh,Water
- Waterfront features: Salt Marsh
- Frontage type: Creek,Marsh Front
Lot
- Size: 1.08 Acres
- Features: Salt Marsh
Details
- Parcel number: 32705715160000
- Zoning: RP
- Special conditions: Standard
Construction
Type & style
- Home type: SingleFamily
- Property subtype: Single Family Residence
Materials
- Brick Veneer
- Foundation: Crawl Space
- Roof: Architectural Shingle
Condition
- New construction: No
- Year built: 1995
Utilities & green energy
- Sewer: Septic Tank
- Water: Public, Well
- Utilities for property: Water Available
Community & neighborhood
Security
- Security features: Security System, Smoke Detector(s)
Location
- Region: Wilmington
- Subdivision: Not In Subdivision
Other
Other facts
- Listing agreement: Exclusive Right To Sell
- Listing terms: Cash,Conventional,VA Loan
- Road surface type: Paved
Price history
| Date | Event | Price |
|---|---|---|
| 6/6/2024 | Sold | $750,000-3.2%$236/sqft |
Source: | ||
| 5/7/2024 | Contingent | $775,000$244/sqft |
Source: | ||
| 5/7/2024 | Pending sale | $775,000$244/sqft |
Source: | ||
| 4/24/2024 | Price change | $775,000-0.6%$244/sqft |
Source: | ||
| 3/5/2024 | Price change | $780,000-2.5%$245/sqft |
Source: | ||
Public tax history
| Year | Property taxes | Tax assessment |
|---|---|---|
| 2025 | $249 | -- |
| 2024 | -- | $480,350 |
| 2023 | $249 +11.1% | $480,350 |
Find assessor info on the county website
Neighborhood: 28411
Nearby schools
GreatSchools rating
- 9/10South Topsail Elementary SchoolGrades: PK-5Distance: 5.5 mi
- 6/10Topsail Middle SchoolGrades: 5-8Distance: 7.4 mi
- 8/10Topsail High SchoolGrades: 9-12Distance: 7.1 mi
Schools provided by the listing agent
- Elementary: South Topsail
- Middle: Topsail
- High: Topsail
Source: Hive MLS. This data may not be complete. We recommend contacting the local school district to confirm school assignments for this home.
Get pre-qualified for a loan
At Zillow Home Loans, we can pre-qualify you in as little as 5 minutes with no impact to your credit score.An equal housing lender. NMLS #10287.
Sell for more on Zillow
Get a Zillow Showcase℠ listing at no additional cost and you could sell for .
$920,400
2% more+$18,408
With Zillow Showcase(estimated)$938,808

