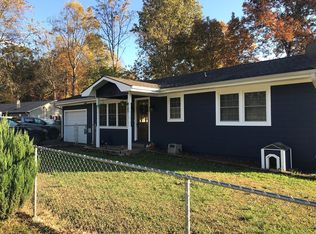Turn-key home in a beautiful community. Paved to the door with a circular drive. Take your pick, you can park on the upper or lower level or in the 2 car garage. Main level living with an open concept living room w/ vaulted ceilings & gas fireplace, open dining room and kitchen with eat in breakfast bar. Master Bedroom is conveniently located off the living room with a large ensuite bathroom: dual vanities, tub, shower and his/her closets. Half bath and laundry are also located on the main level. Upstairs loft area over looks the living room, bedroom #2 has a door directly into the guest bath or you can access it off the hallway for bedroom #3 as well. Downstairs could make the perfect guest suite with a full en-suite bathroom and outside entrance. Lots of added storage in the garage and large storage room. Sit on the covered wrap-around deck and enjoy the seasons and view. Great level yard with plenty of room to play, garden and enjoy the outdoors.
This property is off market, which means it's not currently listed for sale or rent on Zillow. This may be different from what's available on other websites or public sources.

