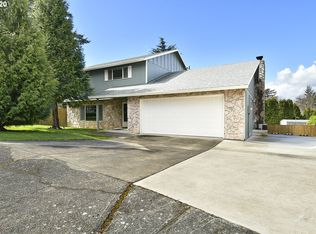Custom Floor Plan in this 4 Bedroom Traditional. Spacious Living Room with a Fireplace flows into a Nice Dining Room Great for Entertaining. Huge Kitchen with Newer Appliances & a 2nd eating area. Full Bath on the Main Floor plus 2 more Upstairs along with 3 Bedrooms all with Walk in Closets. Incredible Private Back Yard with a Nice Patio and Gardens. See more photos on the Virtual Tour.
This property is off market, which means it's not currently listed for sale or rent on Zillow. This may be different from what's available on other websites or public sources.
