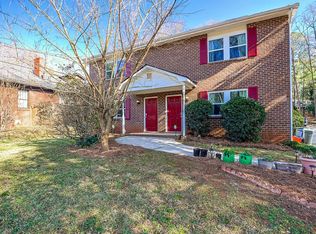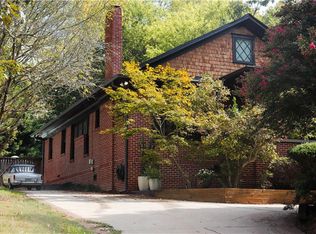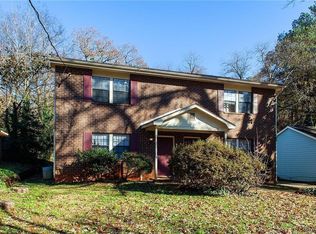Newly remodeled hardwood floors and bathrooms, vaulted ceilings, open floor plan, fenced in yard, walk to Decatur, Oakhurst, Avondale Estates, Agnes Scott, Dearborn Nature Preserve. Decatur school district.
This property is off market, which means it's not currently listed for sale or rent on Zillow. This may be different from what's available on other websites or public sources.


