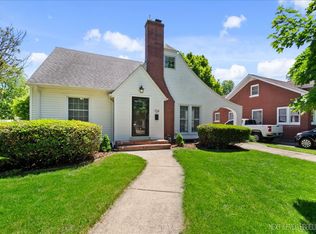Closed
$186,000
738 S 3rd St, Dekalb, IL 60115
2beds
1,044sqft
Single Family Residence
Built in 1924
8,276.4 Square Feet Lot
$201,500 Zestimate®
$178/sqft
$1,274 Estimated rent
Home value
$201,500
$161,000 - $252,000
$1,274/mo
Zestimate® history
Loading...
Owner options
Explore your selling options
What's special
You will absolutely FALL IN LOVE with the charm and character of this lovely brick bungalow from the time you step foot on the open porch and understand the expression, "You had me at Hello!" The design of this home is functional and open, making for one level, EASY LIVING but the aesthetic is what will speak to your heart. Warm and inviting features like hardwood floors, natural woodwork, and a brick fireplace greet you upon entering, with a quaint window seat and full wall of built-in shelving. 9' volume ceilings and large windows throughout create a light airy feeling and provide lots of natural light. Spacious formal dining room is at the heart of the home and could be used as additional lounging or office space, depending on your needs. Your eyes will be drawn to the wood shiplap ceiling in the lovely kitchen and is completed with appliances, built-in shelving and the "must have" window above the sink! French door leads to side entry and unfinished basement. Down the hallway are 2 bedrooms and a full bath with pedestal sink, ceramic tile and a linen closet for all your storage needs. Outside you'll find a deep, fenced backyard with paver patio and off-street parking. Feel confident with recent IMPORTANT updates (less than 2 years new!): 4 New Windows, Central Air, Furnace & Dishwasher. Enjoy the beauty of an established neighborhood and the convenience of nearby parks, shopping, golf, downtown and easy access to I-88. Affordable AND Adorable!
Zillow last checked: 8 hours ago
Listing updated: August 28, 2024 at 01:00am
Listing courtesy of:
Jayne Menne 815-739-2499,
Willow Real Estate, Inc
Bought with:
Judah Sameth
Willow Real Estate, Inc
Source: MRED as distributed by MLS GRID,MLS#: 12066155
Facts & features
Interior
Bedrooms & bathrooms
- Bedrooms: 2
- Bathrooms: 1
- Full bathrooms: 1
Primary bedroom
- Features: Flooring (Hardwood)
- Level: Main
- Area: 110 Square Feet
- Dimensions: 11X10
Bedroom 2
- Features: Flooring (Hardwood)
- Level: Main
- Area: 99 Square Feet
- Dimensions: 11X9
Dining room
- Features: Flooring (Hardwood)
- Level: Main
- Area: 180 Square Feet
- Dimensions: 15X12
Kitchen
- Features: Kitchen (Eating Area-Table Space), Flooring (Vinyl)
- Level: Main
- Area: 143 Square Feet
- Dimensions: 13X11
Living room
- Features: Flooring (Hardwood)
- Level: Main
- Area: 252 Square Feet
- Dimensions: 21X12
Heating
- Natural Gas
Cooling
- Central Air
Appliances
- Included: Range, Dishwasher, Refrigerator, Washer, Dryer
Features
- 1st Floor Bedroom, 1st Floor Full Bath, Built-in Features, Bookcases, High Ceilings, Separate Dining Room
- Flooring: Hardwood
- Basement: Unfinished,Full
- Number of fireplaces: 1
- Fireplace features: Electric, Insert, Living Room
Interior area
- Total structure area: 1,044
- Total interior livable area: 1,044 sqft
Property
Parking
- Total spaces: 2
- Parking features: Off Street, On Site, Owned
Accessibility
- Accessibility features: No Disability Access
Features
- Stories: 1
- Patio & porch: Patio
- Fencing: Fenced
Lot
- Size: 8,276 sqft
- Dimensions: 50 X 165.50
Details
- Parcel number: 0822479014
- Special conditions: None
- Other equipment: Ceiling Fan(s), Sump Pump
Construction
Type & style
- Home type: SingleFamily
- Architectural style: Bungalow
- Property subtype: Single Family Residence
Materials
- Brick
Condition
- New construction: No
- Year built: 1924
Utilities & green energy
- Sewer: Public Sewer
- Water: Public
Community & neighborhood
Security
- Security features: Carbon Monoxide Detector(s)
Community
- Community features: Park, Sidewalks, Street Lights, Street Paved
Location
- Region: Dekalb
Other
Other facts
- Listing terms: FHA
- Ownership: Fee Simple
Price history
| Date | Event | Price |
|---|---|---|
| 8/26/2024 | Sold | $186,000+6.3%$178/sqft |
Source: | ||
| 6/2/2024 | Contingent | $175,000$168/sqft |
Source: | ||
| 5/29/2024 | Listed for sale | $175,000+20.7%$168/sqft |
Source: | ||
| 8/25/2022 | Sold | $145,000+3.6%$139/sqft |
Source: | ||
| 7/16/2022 | Pending sale | $139,900$134/sqft |
Source: | ||
Public tax history
| Year | Property taxes | Tax assessment |
|---|---|---|
| 2024 | $3,991 -1.2% | $56,096 +14.7% |
| 2023 | $4,039 +3.4% | $48,911 +9.5% |
| 2022 | $3,906 -1.6% | $44,655 +6.6% |
Find assessor info on the county website
Neighborhood: 60115
Nearby schools
GreatSchools rating
- 1/10Lincoln Elementary SchoolGrades: K-5Distance: 0.4 mi
- 3/10Huntley Middle SchoolGrades: 6-8Distance: 0.8 mi
- 3/10De Kalb High SchoolGrades: 9-12Distance: 2.2 mi
Schools provided by the listing agent
- District: 428
Source: MRED as distributed by MLS GRID. This data may not be complete. We recommend contacting the local school district to confirm school assignments for this home.

Get pre-qualified for a loan
At Zillow Home Loans, we can pre-qualify you in as little as 5 minutes with no impact to your credit score.An equal housing lender. NMLS #10287.
