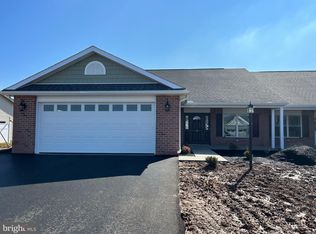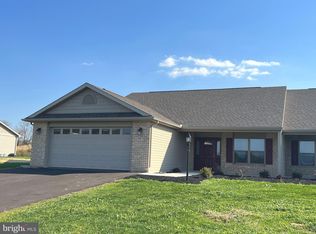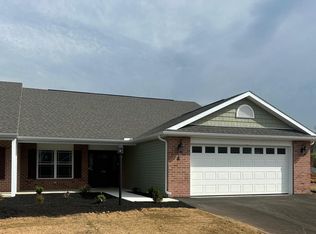Sold for $339,900
$339,900
738 Rising Sun Ln, Chambersburg, PA 17201
3beds
1,720sqft
Single Family Residence
Built in 2024
9,565 Square Feet Lot
$354,700 Zestimate®
$198/sqft
$2,098 Estimated rent
Home value
$354,700
$326,000 - $383,000
$2,098/mo
Zestimate® history
Loading...
Owner options
Explore your selling options
What's special
Just Completed NEW CONSTRUCTION- this one level, open floor plan, half duplex offers 3 bedrooms and 2 full baths. This home features beautiful custom flooring and a cathedral ceiling in the large living room; The kitchen boasts gorgeous granite counter tops, stainless steel appliances, and a large island. The Master bedroom is joined with a large master bath with walk in shower and fabulous walk-in closet. A large patio is out the side, just outside the sliding door of the dining area. There is plenty of storage and closet space, and a convenient laundry room, and an over-sized two car garage. This duplex is off of Shadyside Drive in Guilford Township and is within 2 miles of I-81, restaurants, shopping, medical facilities, schools, and the Chambersburg Aquatic Center. No HOA, No Township Taxes. Call today to schedule your personal tour!
Zillow last checked: 8 hours ago
Listing updated: April 14, 2025 at 05:57am
Listed by:
Doyle C Bryant 717-860-7826,
Coldwell Banker Realty
Bought with:
Lane Thrush, RM423221
Keller Williams Keystone Realty
Source: Bright MLS,MLS#: PAFL2024542
Facts & features
Interior
Bedrooms & bathrooms
- Bedrooms: 3
- Bathrooms: 2
- Full bathrooms: 2
- Main level bathrooms: 2
- Main level bedrooms: 3
Primary bedroom
- Features: Flooring - Carpet, Ceiling Fan(s), Walk-In Closet(s)
- Level: Main
- Area: 240 Square Feet
- Dimensions: 16 x 15
Bedroom 2
- Features: Flooring - Carpet
- Level: Main
- Area: 143 Square Feet
- Dimensions: 13 x 11
Bedroom 3
- Features: Flooring - Carpet
- Level: Main
- Area: 143 Square Feet
- Dimensions: 13 x 11
Primary bathroom
- Features: Flooring - Luxury Vinyl Plank, Double Sink, Bathroom - Stall Shower
- Level: Main
- Area: 84 Square Feet
- Dimensions: 14 x 6
Other
- Features: Bathroom - Tub Shower, Flooring - Luxury Vinyl Plank
- Level: Main
- Area: 65 Square Feet
- Dimensions: 13 x 5
Kitchen
- Features: Granite Counters, Dining Area, Flooring - Luxury Vinyl Plank, Eat-in Kitchen, Kitchen - Electric Cooking
- Level: Main
- Area: 294 Square Feet
- Dimensions: 21 x 14
Laundry
- Features: Flooring - Luxury Vinyl Plank
- Level: Main
- Area: 36 Square Feet
- Dimensions: 6 x 6
Living room
- Features: Flooring - Luxury Vinyl Plank, Ceiling Fan(s)
- Level: Main
- Area: 340 Square Feet
- Dimensions: 20 x 17
Heating
- Heat Pump, Electric
Cooling
- Central Air, Electric
Appliances
- Included: Microwave, Dishwasher, Disposal, Oven/Range - Electric, Refrigerator, Electric Water Heater
- Laundry: Main Level, Hookup, Laundry Room
Features
- Dry Wall
- Flooring: Carpet, Luxury Vinyl
- Windows: Double Pane Windows, Energy Efficient, Screens
- Has basement: No
- Has fireplace: No
Interior area
- Total structure area: 1,720
- Total interior livable area: 1,720 sqft
- Finished area above ground: 1,720
Property
Parking
- Total spaces: 2
- Parking features: Garage Faces Front, Driveway, Attached
- Attached garage spaces: 2
- Has uncovered spaces: Yes
- Details: Garage Sqft: 441
Accessibility
- Accessibility features: None
Features
- Levels: One
- Stories: 1
- Pool features: Community
Lot
- Size: 9,565 sqft
Details
- Additional structures: Above Grade
- Parcel number: 100D08.026G
- Zoning: RESIDENTIAL
- Special conditions: Standard
Construction
Type & style
- Home type: SingleFamily
- Architectural style: Ranch/Rambler
- Property subtype: Single Family Residence
- Attached to another structure: Yes
Materials
- Brick, Vinyl Siding
- Foundation: Slab
- Roof: Architectural Shingle
Condition
- Excellent
- New construction: Yes
- Year built: 2024
Utilities & green energy
- Electric: 200+ Amp Service
- Sewer: Public Sewer
- Water: Public
- Utilities for property: Cable Available, Phone Not Available, Underground Utilities
Community & neighborhood
Location
- Region: Chambersburg
- Subdivision: Shadyside
- Municipality: CHAMBERSBURG BORO
Other
Other facts
- Listing agreement: Exclusive Right To Sell
- Ownership: Fee Simple
Price history
| Date | Event | Price |
|---|---|---|
| 4/14/2025 | Sold | $339,900$198/sqft |
Source: | ||
| 3/24/2025 | Pending sale | $339,900$198/sqft |
Source: | ||
| 2/20/2025 | Contingent | $339,900$198/sqft |
Source: | ||
| 1/7/2025 | Listed for sale | $339,900$198/sqft |
Source: | ||
| 12/12/2024 | Listing removed | $339,900-1.4%$198/sqft |
Source: | ||
Public tax history
Tax history is unavailable.
Neighborhood: 17201
Nearby schools
GreatSchools rating
- 6/10Falling Spring El SchoolGrades: K-5Distance: 0.7 mi
- 6/10Chambersburg Area Ms - SouthGrades: 6-8Distance: 0.6 mi
- 3/10Chambersburg Area Senior High SchoolGrades: 9-12Distance: 1.3 mi
Schools provided by the listing agent
- High: Chambersburg Area Senior
- District: Chambersburg Area
Source: Bright MLS. This data may not be complete. We recommend contacting the local school district to confirm school assignments for this home.

Get pre-qualified for a loan
At Zillow Home Loans, we can pre-qualify you in as little as 5 minutes with no impact to your credit score.An equal housing lender. NMLS #10287.


