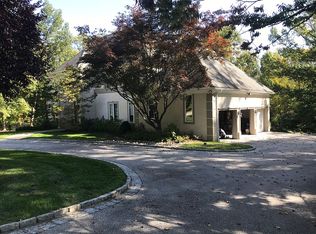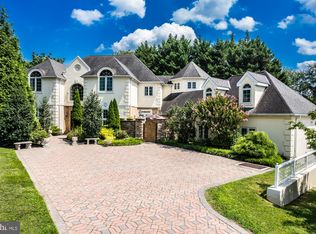Found on 1 full acre in scenic Penn Valley, the home makes a stunning first impression from start to finish. Beginning with the circular driveway and mature specimen trees throughout the property, the home includes features throughout such as Pella windows, custom doors, a central vacuum system and specialty lighting. Enter and discover the attention grabbing, light filled 2 story foyer with Marble flooring and elegant staircase. Continue through into the living room, with its sky high ceilings, gas burning fireplace and ultra comfortable wall to wall carpeting. Bring family and friends together in the charming dining room, complete with eye catching hardwood flooring, pendant lighting and French doors to the property's immense front yard. Or, invite everyone over for a casual Sunday brunch in the large breakfast room, featuring beautiful cabinetry with granite counters and a swinging door for easy access to the kitchen. Be sure to take a look through the den with wet bar also on the first floor- perfect for your resident movie buff, or sports fan who never misses a game day. The modern, elegant kitchen includes granite counters, modern appliances, a delightful dining area and access to both the property's sun room and the enormous back deck with hot tub- just the right size for barbecues on those sunny, warm weather days and cool, star filled nights. Upstairs includes 3 lovely, sun drenched bedrooms, office, and full baths with plenty of counter space for everyone. The immense master suite is an absolute treat, featuring a gas burning fireplace and unique tiling, 2 walk in closets, as well as a full bath with a gorgeous, granite counter dual vanity, marble tile flooring, and a luxurious separate Jacuzzi soaking tub, shower and separate toilet room. Need just that one extra bedroom for the occasional relative or guest? The home's finished, walkout basement is completely outfitted with a sitting room, full bath with stand up shower, a spacious, light filled bedroom and even an exercise room! Along an installed security system and three car garage, all within the Lower Merion School District- this is a home you simply need to see!
This property is off market, which means it's not currently listed for sale or rent on Zillow. This may be different from what's available on other websites or public sources.

