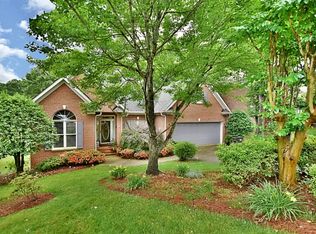Closed
$730,000
738 Portpatrick Pl, Fort Mill, SC 29708
5beds
4,083sqft
Single Family Residence
Built in 2002
0.25 Acres Lot
$737,800 Zestimate®
$179/sqft
$3,440 Estimated rent
Home value
$737,800
$694,000 - $789,000
$3,440/mo
Zestimate® history
Loading...
Owner options
Explore your selling options
What's special
Experience unparalleled luxury living in this one-of-a-kind, all brick, water view basement home nestled in the prestigious community of Bailiwyck. Boasting a primary suite on the main floor, this exquisite residence offers versatility w/a flex room upstairs, perfect for your personalized needs. The basement unveils a full 2nd living quarters complete with a kitchen, ample pantry storage, a cozy family room adorned with a fireplace, a sunroom/office space, and an additional bedroom accompanied by a full bathroom. Immerse yourself in breathtaking views from every level, including the sunroom featuring soft vinyl windows for year-round enjoyment. Storage abounds throughout the home, complemented by elegant plantation shutters adorning the windows. Embrace the community's amenities, including serene ponds, a playground, a refreshing pool, and tennis courts equipped w/pickleball lines. With access to award-winning schools, this exceptional property epitomizes luxury living at its finest.
Zillow last checked: 8 hours ago
Listing updated: October 07, 2024 at 02:15pm
Listing Provided by:
Sharon Salisbury sharon@stephencooley.com,
Stephen Cooley Real Estate
Bought with:
Jeffrey Clay
JClay Realty Group LLC
Source: Canopy MLS as distributed by MLS GRID,MLS#: 4138884
Facts & features
Interior
Bedrooms & bathrooms
- Bedrooms: 5
- Bathrooms: 4
- Full bathrooms: 3
- 1/2 bathrooms: 1
- Main level bedrooms: 1
Primary bedroom
- Features: Ceiling Fan(s), Tray Ceiling(s), Walk-In Closet(s)
- Level: Main
Primary bedroom
- Level: Main
Bedroom s
- Level: Upper
Bedroom s
- Level: Upper
Bedroom s
- Level: Upper
Bedroom s
- Level: Basement
Bedroom s
- Level: Upper
Bedroom s
- Level: Upper
Bedroom s
- Level: Upper
Bedroom s
- Level: Basement
Bathroom full
- Level: Main
Bathroom half
- Level: Main
Bathroom full
- Level: Upper
Bathroom full
- Level: Basement
Bathroom full
- Level: Upper
Bathroom full
- Level: Main
Bathroom half
- Level: Main
Bathroom full
- Level: Upper
Bathroom full
- Level: Basement
Bathroom full
- Level: Upper
Bonus room
- Level: Upper
Bonus room
- Level: Basement
Bonus room
- Level: Upper
Bonus room
- Level: Basement
Breakfast
- Level: Main
Breakfast
- Level: Main
Dining area
- Level: Main
Dining area
- Level: Main
Dining room
- Level: Main
Dining room
- Level: Main
Family room
- Level: Basement
Family room
- Level: Basement
Great room
- Level: Main
Great room
- Level: Main
Kitchen
- Level: Main
Kitchen
- Level: Basement
Kitchen
- Level: Main
Kitchen
- Level: Basement
Laundry
- Level: Main
Laundry
- Level: Main
Library
- Level: Basement
Library
- Level: Basement
Living room
- Level: Basement
Living room
- Level: Basement
Sunroom
- Level: Main
Sunroom
- Level: Main
Heating
- Natural Gas
Cooling
- Central Air
Appliances
- Included: Dishwasher, Gas Water Heater, Microwave, Refrigerator
- Laundry: Laundry Room, Main Level
Features
- Built-in Features, Kitchen Island, Pantry, Walk-In Closet(s)
- Flooring: Carpet, Tile, Wood
- Basement: Partially Finished
- Attic: Pull Down Stairs
- Fireplace features: Gas Log, Great Room
Interior area
- Total structure area: 2,653
- Total interior livable area: 4,083 sqft
- Finished area above ground: 2,653
- Finished area below ground: 1,430
Property
Parking
- Total spaces: 2
- Parking features: Attached Garage, Garage on Main Level
- Attached garage spaces: 2
Features
- Levels: Two
- Stories: 2
- Patio & porch: Covered, Patio, Porch, Screened
- Exterior features: In-Ground Irrigation
- Pool features: Community
- Has view: Yes
- View description: Water
- Has water view: Yes
- Water view: Water
- Waterfront features: Pond
Lot
- Size: 0.25 Acres
- Features: Pond(s)
Details
- Parcel number: 7200201088
- Zoning: RD-I
- Special conditions: Standard
Construction
Type & style
- Home type: SingleFamily
- Property subtype: Single Family Residence
Materials
- Brick Full
Condition
- New construction: No
- Year built: 2002
Utilities & green energy
- Sewer: County Sewer
- Water: County Water
Community & neighborhood
Community
- Community features: Clubhouse, Playground, Pond, Street Lights, Tennis Court(s)
Location
- Region: Fort Mill
- Subdivision: Bailiwyck
HOA & financial
HOA
- Has HOA: Yes
- HOA fee: $175 quarterly
- Association name: Balliwyck HOA
Other
Other facts
- Listing terms: Cash,Conventional,VA Loan
- Road surface type: Concrete, Paved
Price history
| Date | Event | Price |
|---|---|---|
| 10/4/2024 | Sold | $730,000-1.3%$179/sqft |
Source: | ||
| 8/19/2024 | Price change | $739,900+1.4%$181/sqft |
Source: | ||
| 8/18/2024 | Listed for sale | $729,900$179/sqft |
Source: | ||
| 7/29/2024 | Listing removed | -- |
Source: | ||
| 7/3/2024 | Price change | $729,900-2.7%$179/sqft |
Source: | ||
Public tax history
| Year | Property taxes | Tax assessment |
|---|---|---|
| 2025 | -- | $27,792 +64.6% |
| 2024 | $2,627 +3.2% | $16,882 |
| 2023 | $2,546 +0.9% | $16,882 |
Find assessor info on the county website
Neighborhood: 29708
Nearby schools
GreatSchools rating
- 8/10Springfield Elementary SchoolGrades: K-5Distance: 2.1 mi
- 8/10Springfield Middle SchoolGrades: 6-8Distance: 2 mi
- 9/10Nation Ford High SchoolGrades: 9-12Distance: 2.9 mi
Schools provided by the listing agent
- Elementary: Springfield
- Middle: Springfield
- High: Nation Ford
Source: Canopy MLS as distributed by MLS GRID. This data may not be complete. We recommend contacting the local school district to confirm school assignments for this home.
Get a cash offer in 3 minutes
Find out how much your home could sell for in as little as 3 minutes with a no-obligation cash offer.
Estimated market value
$737,800
Get a cash offer in 3 minutes
Find out how much your home could sell for in as little as 3 minutes with a no-obligation cash offer.
Estimated market value
$737,800
