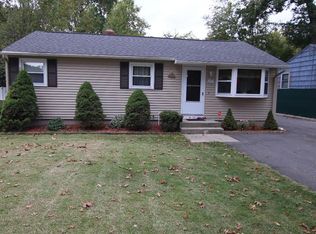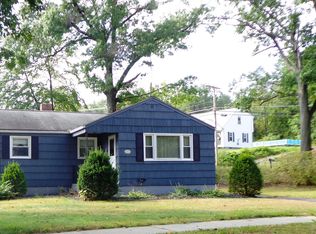Sold for $299,000 on 10/01/25
$299,000
738 Piper Rd, West Springfield, MA 01089
3beds
872sqft
Single Family Residence
Built in 1963
7,050 Square Feet Lot
$301,200 Zestimate®
$343/sqft
$1,986 Estimated rent
Home value
$301,200
$280,000 - $325,000
$1,986/mo
Zestimate® history
Loading...
Owner options
Explore your selling options
What's special
Welcome to 738 Piper Rd, step into comfort and style with this fully remodeled ranch-style home that perfectly blends modern elegance with timeless charm. Featuring gorgeous, refinished hardwood floors throughout, this home offers a warm and inviting ambiance from the moment you walk in. The open-concept living spaces flow seamlessly into a stylish kitchen complete with brand-new appliances, custom cabinetry, and granite countertops. Step out from the kitchen onto a brand new, large private deck—perfect for entertaining—overlooking a large, fenced-in backyard ideal for outdoor gatherings. The walkout basement provides an excellent opportunity to add additional livable square footage. Conveniently located near shops, major highways, and the center of town, this home offers both comfort and accessibility in one beautifully updated package. Schedule your showings today!
Zillow last checked: 8 hours ago
Listing updated: October 01, 2025 at 01:17pm
Listed by:
Patrick Garrett 203-927-7309,
Complete Real Estate LLC 203-806-0331,
Terence Dominick 860-303-2918
Bought with:
New Homes Realty Group
Gallagher Real Estate
Source: MLS PIN,MLS#: 73391191
Facts & features
Interior
Bedrooms & bathrooms
- Bedrooms: 3
- Bathrooms: 1
- Full bathrooms: 1
Primary bedroom
- Features: Flooring - Hardwood, Remodeled
- Level: First
Bedroom 2
- Features: Flooring - Hardwood, Remodeled
- Level: First
Bedroom 3
- Features: Flooring - Hardwood, Remodeled
- Level: First
Primary bathroom
- Features: Yes
Bathroom 1
- Features: Bathroom - Full, Bathroom - With Tub & Shower, Remodeled
- Level: First
Dining room
- Features: Flooring - Hardwood, Remodeled
- Level: First
Family room
- Features: Flooring - Hardwood, Remodeled
- Level: First
Kitchen
- Features: Flooring - Vinyl, Countertops - Stone/Granite/Solid, Cabinets - Upgraded, Remodeled
- Level: First
Living room
- Features: Flooring - Hardwood, Remodeled
- Level: First
Heating
- Electric Baseboard
Cooling
- None
Features
- Flooring: Vinyl, Hardwood
- Basement: Full
- Has fireplace: No
Interior area
- Total structure area: 872
- Total interior livable area: 872 sqft
- Finished area above ground: 872
- Finished area below ground: 872
Property
Parking
- Total spaces: 2
- Parking features: Off Street
- Uncovered spaces: 2
Features
- Patio & porch: Deck
- Exterior features: Deck
Lot
- Size: 7,050 sqft
- Features: Cleared, Level
Details
- Parcel number: 2657905
- Zoning: RA-1
Construction
Type & style
- Home type: SingleFamily
- Architectural style: Ranch
- Property subtype: Single Family Residence
Materials
- Frame
- Foundation: Concrete Perimeter
- Roof: Shingle
Condition
- Year built: 1963
Utilities & green energy
- Sewer: Public Sewer
- Water: Public
Community & neighborhood
Location
- Region: West Springfield
Price history
| Date | Event | Price |
|---|---|---|
| 10/1/2025 | Sold | $299,000+1.4%$343/sqft |
Source: MLS PIN #73391191 | ||
| 7/22/2025 | Price change | $294,900-1.7%$338/sqft |
Source: MLS PIN #73391191 | ||
| 7/1/2025 | Price change | $299,900-7.7%$344/sqft |
Source: MLS PIN #73391191 | ||
| 6/15/2025 | Listed for sale | $324,990+322.1%$373/sqft |
Source: MLS PIN #73391191 | ||
| 1/23/2024 | Sold | $77,000-48.6%$88/sqft |
Source: MLS PIN #73184641 | ||
Public tax history
| Year | Property taxes | Tax assessment |
|---|---|---|
| 2025 | $3,204 -4% | $215,500 -4.4% |
| 2024 | $3,338 +2.5% | $225,400 +7.6% |
| 2023 | $3,256 +10.4% | $209,500 +12% |
Find assessor info on the county website
Neighborhood: 01089
Nearby schools
GreatSchools rating
- 7/10John R Fausey Elementary SchoolGrades: 1-5Distance: 0.7 mi
- 4/10West Springfield Middle SchoolGrades: 6-8Distance: 0.6 mi
- 5/10West Springfield High SchoolGrades: 9-12Distance: 0.6 mi

Get pre-qualified for a loan
At Zillow Home Loans, we can pre-qualify you in as little as 5 minutes with no impact to your credit score.An equal housing lender. NMLS #10287.
Sell for more on Zillow
Get a free Zillow Showcase℠ listing and you could sell for .
$301,200
2% more+ $6,024
With Zillow Showcase(estimated)
$307,224
