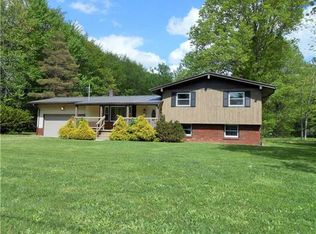Sold for $280,000
$280,000
738 Pine Glenn Rd, Pulaski, PA 16143
3beds
1,664sqft
Single Family Residence
Built in 1957
3.19 Acres Lot
$304,500 Zestimate®
$168/sqft
$1,255 Estimated rent
Home value
$304,500
Estimated sales range
Not available
$1,255/mo
Zestimate® history
Loading...
Owner options
Explore your selling options
What's special
Discover your dream home with this spacious 3-bedroom all-brick ranch situated on a beautiful 3.19-acre corner lot in Wilmington Area School District. This charming property features a screened breezeway, hardwood floors, and replacement windows that flood the home with natural light. The large eat-in kitchen and formal dining room are perfect for family meals or entertaining guests, while the inviting living room boasts a stunning stone fireplace for cozy evenings. A 2nd fireplace awaits in the expansive finished family room offering additional space for relaxation or gatherings. With central a/c, a 2-car attached garage, and a brand-new 2-car pole building with abundant natural light, this home is both functional and comfortable. Public sewer adds convenience, and the serene outdoor space is perfect for gardening, recreation, or simply enjoying the peace of your private oasis. As an added bonus, an HSA Home Warranty is being offered, providing peace of mind for the new owner.
Zillow last checked: 8 hours ago
Listing updated: January 02, 2025 at 05:40pm
Listed by:
Denise Canacci 724-846-5440,
HOWARD HANNA REAL ESTATE SERVICES
Bought with:
Joan Traggiai, RS353915
BERKSHIRE HATHAWAY THE PREFERRED REALTY
Source: WPMLS,MLS#: 1680973 Originating MLS: West Penn Multi-List
Originating MLS: West Penn Multi-List
Facts & features
Interior
Bedrooms & bathrooms
- Bedrooms: 3
- Bathrooms: 2
- Full bathrooms: 2
Primary bedroom
- Level: Main
- Dimensions: 15x13
Bedroom 2
- Level: Main
- Dimensions: 12x11
Bedroom 3
- Level: Main
- Dimensions: 12x11
Bonus room
- Level: Main
- Dimensions: SunRm
Dining room
- Level: Main
- Dimensions: 13x11
Entry foyer
- Level: Main
Family room
- Level: Lower
- Dimensions: 35x11
Kitchen
- Level: Main
- Dimensions: 16x11
Living room
- Level: Main
- Dimensions: 21x15
Living room
- Level: Lower
Heating
- Forced Air, Propane
Cooling
- Central Air
Appliances
- Included: Some Electric Appliances, Cooktop, Dryer, Dishwasher, Stove, Washer
Features
- Pantry, Window Treatments
- Flooring: Ceramic Tile, Hardwood
- Windows: Multi Pane, Screens, Window Treatments
- Basement: Interior Entry,Partially Finished
- Number of fireplaces: 2
- Fireplace features: Family/Living/Great Room
Interior area
- Total structure area: 1,664
- Total interior livable area: 1,664 sqft
Property
Parking
- Total spaces: 4
- Parking features: Attached, Detached, Garage, Garage Door Opener
- Has attached garage: Yes
Features
- Levels: One
- Stories: 1
- Pool features: None
Lot
- Size: 3.19 Acres
- Dimensions: 266 x 348 x 513 x 421
Details
- Parcel number: 29147000
Construction
Type & style
- Home type: SingleFamily
- Architectural style: Ranch
- Property subtype: Single Family Residence
Materials
- Brick
- Roof: Asphalt
Condition
- Resale
- Year built: 1957
Details
- Warranty included: Yes
Utilities & green energy
- Sewer: Public Sewer
- Water: Well
Community & neighborhood
Location
- Region: Pulaski
Price history
| Date | Event | Price |
|---|---|---|
| 1/3/2025 | Pending sale | $275,000-1.8%$165/sqft |
Source: | ||
| 12/30/2024 | Sold | $280,000+1.8%$168/sqft |
Source: | ||
| 11/26/2024 | Contingent | $275,000$165/sqft |
Source: | ||
| 11/21/2024 | Listed for sale | $275,000+61.8%$165/sqft |
Source: | ||
| 5/13/2016 | Sold | $170,000-2.9%$102/sqft |
Source: | ||
Public tax history
| Year | Property taxes | Tax assessment |
|---|---|---|
| 2023 | $3,180 +6.2% | $123,000 +6.2% |
| 2022 | $2,994 +211.2% | $115,800 |
| 2021 | $962 -65.9% | $115,800 |
Find assessor info on the county website
Neighborhood: 16143
Nearby schools
GreatSchools rating
- 5/10New Wilmington El SchoolGrades: K-4Distance: 8 mi
- 4/10Wilmington Area Middle SchoolGrades: 5-8Distance: 8 mi
- 7/10Wilmington Area High SchoolGrades: 9-12Distance: 8.1 mi
Schools provided by the listing agent
- District: Wilmington Area
Source: WPMLS. This data may not be complete. We recommend contacting the local school district to confirm school assignments for this home.
Get pre-qualified for a loan
At Zillow Home Loans, we can pre-qualify you in as little as 5 minutes with no impact to your credit score.An equal housing lender. NMLS #10287.
