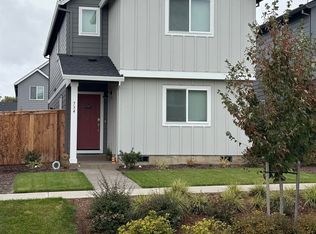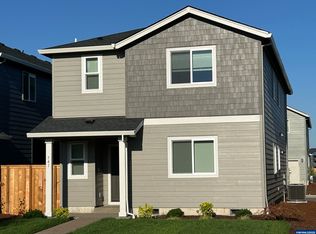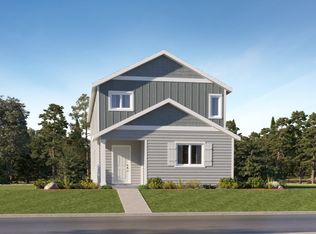Sold
$412,900
738 Pickering Ln, Woodburn, OR 97071
4beds
1,829sqft
Residential, Single Family Residence
Built in 2025
3,049.2 Square Feet Lot
$417,000 Zestimate®
$226/sqft
$2,716 Estimated rent
Home value
$417,000
$384,000 - $450,000
$2,716/mo
Zestimate® history
Loading...
Owner options
Explore your selling options
What's special
This two-story home features an open concept layout situated among the Great Room, dining nook and kitchen to promote simplified living. A covered front porch and covered patio allow for seamless indoor-outdoor activities. The second floor hosts four restful bedrooms including a private owner’s suite with a spa-inspired bathroom. All sample photos are of the Cadence design in a different community - some trim and finishes may be different. Taxes not yet assessed. Home includes: air conditioning, blinds, a refrigerator, washer, and dryer. At the Smith Creek community enjoy onsite amenities including a large park with a dog park, playground, picnic areas, trails and a basketball court. Below-market rate incentives available when financing with preferred lender! Use towards rate buydown and closing costs. Homesite # 532, estimated completion July, 2025.
Zillow last checked: 8 hours ago
Listing updated: July 15, 2025 at 06:09am
Listed by:
Anastasia Gordeev 503-891-5046,
Lennar Sales Corp,
Louis Jaeger 360-798-4967,
Lennar Sales Corp
Bought with:
OR and WA Non Rmls, NA
Non Rmls Broker
Source: RMLS (OR),MLS#: 404358621
Facts & features
Interior
Bedrooms & bathrooms
- Bedrooms: 4
- Bathrooms: 3
- Full bathrooms: 2
- Partial bathrooms: 1
- Main level bathrooms: 1
Primary bedroom
- Features: Bathroom, Double Sinks, Quartz, Walkin Closet, Wallto Wall Carpet
- Level: Upper
- Area: 195
- Dimensions: 13 x 15
Bedroom 2
- Features: Closet, Wallto Wall Carpet
- Level: Upper
- Area: 110
- Dimensions: 11 x 10
Bedroom 3
- Features: Closet, Wallto Wall Carpet
- Level: Upper
- Area: 110
- Dimensions: 11 x 10
Bedroom 4
- Features: Wallto Wall Carpet
- Level: Upper
- Area: 143
- Dimensions: 11 x 13
Dining room
- Features: Nook
- Level: Main
- Area: 144
- Dimensions: 16 x 9
Kitchen
- Features: Dishwasher, Disposal, Gas Appliances, Island, Microwave, Free Standing Range, Quartz
- Level: Main
- Area: 108
- Width: 9
Living room
- Level: Main
- Area: 182
- Dimensions: 14 x 13
Heating
- Forced Air 95 Plus
Cooling
- Central Air
Appliances
- Included: Dishwasher, Disposal, Free-Standing Range, Free-Standing Refrigerator, Gas Appliances, Plumbed For Ice Maker, Washer/Dryer, Microwave, Gas Water Heater, Tankless Water Heater
- Laundry: Laundry Room
Features
- Quartz, Closet, Nook, Kitchen Island, Bathroom, Double Vanity, Walk-In Closet(s)
- Flooring: Wall to Wall Carpet
- Windows: Double Pane Windows, Vinyl Frames
- Basement: Crawl Space
Interior area
- Total structure area: 1,829
- Total interior livable area: 1,829 sqft
Property
Parking
- Total spaces: 2
- Parking features: Driveway, Garage Door Opener, Attached
- Attached garage spaces: 2
- Has uncovered spaces: Yes
Accessibility
- Accessibility features: Garage On Main, Accessibility
Features
- Levels: Two
- Stories: 2
- Patio & porch: Covered Patio, Patio, Porch
- Exterior features: Yard
- Fencing: Fenced
Lot
- Size: 3,049 sqft
- Features: Level, Sprinkler, SqFt 3000 to 4999
Details
- Parcel number: 608909
Construction
Type & style
- Home type: SingleFamily
- Property subtype: Residential, Single Family Residence
Materials
- Cement Siding
- Foundation: Concrete Perimeter
- Roof: Composition
Condition
- New Construction
- New construction: Yes
- Year built: 2025
Details
- Warranty included: Yes
Utilities & green energy
- Gas: Gas
- Sewer: Public Sewer
- Water: Public
- Utilities for property: Cable Connected
Community & neighborhood
Location
- Region: Woodburn
HOA & financial
HOA
- Has HOA: Yes
- HOA fee: $40 monthly
- Amenities included: Commons, Management
Other
Other facts
- Listing terms: Cash,Conventional,FHA,USDA Loan,VA Loan
- Road surface type: Paved
Price history
| Date | Event | Price |
|---|---|---|
| 7/15/2025 | Sold | $412,900$226/sqft |
Source: | ||
| 4/16/2025 | Pending sale | $412,900$226/sqft |
Source: | ||
| 3/19/2025 | Listed for sale | $412,900$226/sqft |
Source: | ||
Public tax history
| Year | Property taxes | Tax assessment |
|---|---|---|
| 2025 | $1,052 +2.1% | $54,920 +3% |
| 2024 | $1,031 | $53,330 |
Find assessor info on the county website
Neighborhood: 97071
Nearby schools
GreatSchools rating
- 3/10Heritage Elementary SchoolGrades: K-5Distance: 0.4 mi
- 2/10Valor Middle SchoolGrades: 6-8Distance: 0.3 mi
- NAWoodburn Arts And Communications AcademyGrades: 9-12Distance: 1 mi
Schools provided by the listing agent
- Elementary: Heritage
- Middle: Valor
- High: Woodburn
Source: RMLS (OR). This data may not be complete. We recommend contacting the local school district to confirm school assignments for this home.
Get a cash offer in 3 minutes
Find out how much your home could sell for in as little as 3 minutes with a no-obligation cash offer.
Estimated market value
$417,000


