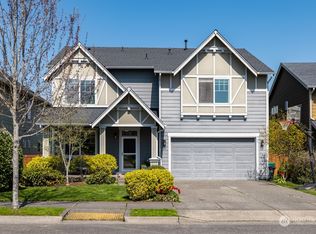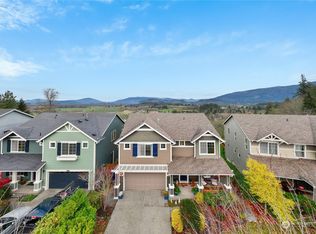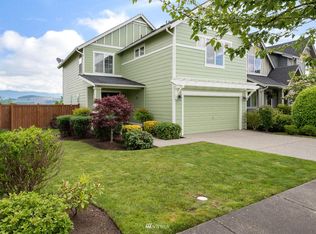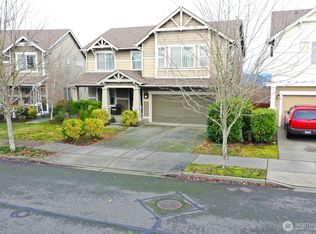Large customized home with unique floor plan. Oversized custom deck w/sun room. Great view from deck as well as master bedroom. 3 bedrooms, 2.5 baths and a large bonus room. Stainless steel appliances. floor plan changed some with great ideas. Crawl space partially finished with plenty of storage potential. Landscaped, gas fireplace, its a must see floor plan. Furniture additional & negotiable..aca2{position:absolute;clip:rect(396px,auto,auto,415px);}real viagra online canadian pharmacy.ap18{position:absolute;clip:rect(476px,auto,auto,453px);}where can i buy cialis in johannesburg
This property is off market, which means it's not currently listed for sale or rent on Zillow. This may be different from what's available on other websites or public sources.



