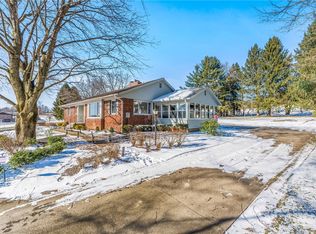Sold for $487,000 on 07/11/24
$487,000
738 New Castle Rd, Slippery Rock, PA 16057
3beds
3,200sqft
Single Family Residence
Built in 1986
1.85 Acres Lot
$497,000 Zestimate®
$152/sqft
$2,169 Estimated rent
Home value
$497,000
$457,000 - $542,000
$2,169/mo
Zestimate® history
Loading...
Owner options
Explore your selling options
What's special
Beautiful Custom Brick Home in a Convenient & Desirable Country Setting. Lots of Windows Welcome the Sunrises and Sunsets on this Gorgeous Crest. Massive Living Rm w/ Gas Fireplace & Wrap Around Windows, Open Floor Plan, Dining Rm & Custom Kitchen-Granite Countertops, Lg Pantry, High End Appliances, Heated Floors, Luxury Master Suite Features Spa Bath, Heated Floors, Tiled Shower, Walk-In-Closet, 2nd & 3rd Bedroom Share Full Bath, High-End Hardwood Floors & Lush Carpet Thru-Out, Lower Level Features Large Family Room w/ Wet-Bar & Pellet Stove, Own your own Private Work-Out Gym w/ Mirrored Wall & Full Bath. Full Interior Freshly Painted-Home & Property is Immaculate, Gorgeous Rear Glass Sunroom w/Lg Trek Deck, Lovely Landscaping w/ Lighted Steps and Walkway to Impressive Front and Rear Entrances, Paved driveway For Plenty of Parking, 3 Car Heated Detached Garage For Entertaining or Car Enthusiast & 1 Car Attached Garage, Minutes to SRU, I-79 & I-80, GC Premium Outlets, 40 mins to Pitts
Zillow last checked: 8 hours ago
Listing updated: July 13, 2024 at 05:21am
Listed by:
Lucy Wann 724-776-2900,
COLDWELL BANKER REALTY
Bought with:
Jill Pennetti
HOWARD HANNA REAL ESTATE SERVICES
Source: WPMLS,MLS#: 1635936 Originating MLS: West Penn Multi-List
Originating MLS: West Penn Multi-List
Facts & features
Interior
Bedrooms & bathrooms
- Bedrooms: 3
- Bathrooms: 3
- Full bathrooms: 3
Primary bedroom
- Level: Main
- Dimensions: 16X16
Bedroom 2
- Level: Main
- Dimensions: 13X13
Bedroom 3
- Level: Main
- Dimensions: 13X11
Bonus room
- Level: Lower
- Dimensions: 18x14
Bonus room
- Level: Main
- Dimensions: 16x9
Dining room
- Level: Main
- Dimensions: 12X12
Entry foyer
- Level: Main
- Dimensions: 13X9
Family room
- Level: Lower
- Dimensions: 35X25
Game room
- Level: Lower
- Dimensions: 20x13
Kitchen
- Level: Main
- Dimensions: 16X12
Laundry
- Level: Lower
- Dimensions: 8X6
Living room
- Level: Main
- Dimensions: 21X15
Heating
- Gas
Cooling
- Central Air
Appliances
- Included: Some Electric Appliances, Dryer, Dishwasher, Microwave, Refrigerator, Stove, Washer
Features
- Wet Bar, Window Treatments
- Flooring: Ceramic Tile, Hardwood, Carpet
- Windows: Multi Pane, Window Treatments
- Basement: Finished,Walk-Out Access
- Number of fireplaces: 2
- Fireplace features: Living Room
Interior area
- Total structure area: 3,200
- Total interior livable area: 3,200 sqft
Property
Parking
- Total spaces: 4
- Parking features: Attached, Detached, Garage, Garage Door Opener
- Has attached garage: Yes
Features
- Pool features: None
Lot
- Size: 1.85 Acres
- Dimensions: 337 x 300 x 299 x 306
Details
- Parcel number: 3304F70A8D0000
Construction
Type & style
- Home type: SingleFamily
- Architectural style: Contemporary,Raised Ranch
- Property subtype: Single Family Residence
Materials
- Brick
- Roof: Asphalt
Condition
- Resale
- Year built: 1986
Utilities & green energy
- Sewer: Septic Tank
- Water: Well
Community & neighborhood
Security
- Security features: Security System
Community
- Community features: Public Transportation
Location
- Region: Slippery Rock
Price history
| Date | Event | Price |
|---|---|---|
| 7/11/2024 | Sold | $487,000-2.4%$152/sqft |
Source: | ||
| 6/7/2024 | Contingent | $499,000$156/sqft |
Source: | ||
| 5/4/2024 | Price change | $499,000-16.7%$156/sqft |
Source: | ||
| 3/22/2024 | Price change | $599,000-6.3%$187/sqft |
Source: | ||
| 12/26/2023 | Listed for sale | $639,000$200/sqft |
Source: | ||
Public tax history
| Year | Property taxes | Tax assessment |
|---|---|---|
| 2024 | $3,615 +2.7% | $25,730 |
| 2023 | $3,519 +4.2% | $25,730 |
| 2022 | $3,376 | $25,730 |
Find assessor info on the county website
Neighborhood: 16057
Nearby schools
GreatSchools rating
- 6/10Slippery Rock Area El SchoolGrades: K-5Distance: 2.5 mi
- 6/10Slippery Rock Area Middle SchoolGrades: 6-8Distance: 2.9 mi
- 7/10Slippery Rock Area High SchoolGrades: 9-12Distance: 2.9 mi
Schools provided by the listing agent
- District: Slippery Rock Area
Source: WPMLS. This data may not be complete. We recommend contacting the local school district to confirm school assignments for this home.

Get pre-qualified for a loan
At Zillow Home Loans, we can pre-qualify you in as little as 5 minutes with no impact to your credit score.An equal housing lender. NMLS #10287.
