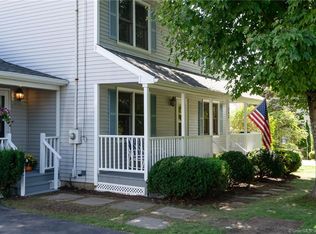Located in a picturesque neighborhood in Wallingford, sits a wonderful Contemporary house just waiting to meet its new owners. This1,800+ sq. ft. home boasts a newly re-modeled, freshly painted and carpeted interior. You are greeted at the front door by a spacious foyer-L/R to the left and the D/R to the right with their gleaming hardwood floors beckons visitors to explore further. The D/R opens right up into the kitchen-both are perfect for entertaining family and friends during the holidays and throughout the year. Unwind after a long day in the Family Room which is right off the Kitchen. Be awestruck by the vaulted ceiling-anchored at the far end of the room is a floor-to-ceiling stone Fireplace perfect to cozy up alongside during those frosty winter nites. In the warmer months step out of the Family Room onto the new deck overlooking a spacious backyard-level enough to enjoy a great game of flag football or lawn bowling! A main floor bedroom which overlooks the backyard can become office space or play space-whatever your needs/wants may be! The newly carpeted stairway and 2nd Floor adorn the large MBR and its private FB-the 2 other B/R's share the other large FB. There's a large unfinished basement which offers many possibilities for additional living space. Pride in ownership is evidenced here. This beautiful house with its meticulously manicured interior and exterior is a must see! Schedule your private showing today - this house will surely delight!
This property is off market, which means it's not currently listed for sale or rent on Zillow. This may be different from what's available on other websites or public sources.

