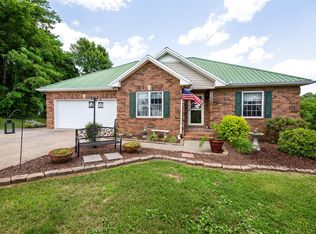Closed
$1,400,000
738 Mutton Hollow Hill Rd, Bethpage, TN 37022
3beds
2,546sqft
Single Family Residence, Residential
Built in 2021
36.86 Acres Lot
$1,390,900 Zestimate®
$550/sqft
$2,964 Estimated rent
Home value
$1,390,900
$1.32M - $1.46M
$2,964/mo
Zestimate® history
Loading...
Owner options
Explore your selling options
What's special
This Million Dollar View comes with an Immaculate, 2546 sq ft, 3bdr, 2.5 bath home, pool, 3000 sq ft shop, and 36 acres filled with trails, trees, fields, and plenty of hunting. Property was septic approved for a 4 bdr, leaving room for expansion if desired. Gorgeous doesn't even begin to describe what the property offers. Smokey Mountain views but only an hour to Nashville. Convenient to Gallatin and Lebanon! Enjoy an evening sitting by the fireplace while soaking in the sunsets. Remote gas fireplace. Walnut hardwood floors. Gas stove top with oven and also an electric oven. And a back up generator for the home as well. Truly a must see to believe. Step inside a shop designed perfectly designed for whatever you like. Shop is plumbed and wired with electrical. Then take a stroll on the trails and enjoy the peace and quiet of the countryside.
Zillow last checked: 8 hours ago
Listing updated: November 04, 2025 at 05:17pm
Listing Provided by:
Ray Carman 615-428-4920,
Priority ONE Real Estate and Auction
Bought with:
Ryan Craig, 373214
Redfin
Source: RealTracs MLS as distributed by MLS GRID,MLS#: 2946771
Facts & features
Interior
Bedrooms & bathrooms
- Bedrooms: 3
- Bathrooms: 3
- Full bathrooms: 2
- 1/2 bathrooms: 1
- Main level bedrooms: 1
Heating
- Central
Cooling
- Central Air
Appliances
- Included: Built-In Electric Oven, Gas Range, Dishwasher, Refrigerator
Features
- Ceiling Fan(s), Walk-In Closet(s), Kitchen Island
- Flooring: Carpet, Wood
- Basement: None,Crawl Space
- Number of fireplaces: 1
- Fireplace features: Gas
Interior area
- Total structure area: 2,546
- Total interior livable area: 2,546 sqft
- Finished area above ground: 2,546
Property
Parking
- Total spaces: 2
- Parking features: Garage Door Opener, Attached
- Attached garage spaces: 2
Features
- Levels: Two
- Stories: 2
- Patio & porch: Patio, Covered, Porch, Screened
- Has private pool: Yes
- Pool features: In Ground
- Has view: Yes
- View description: Mountain(s)
Lot
- Size: 36.86 Acres
- Features: Views
- Topography: Views
Details
- Additional structures: Barn(s)
- Parcel number: 085 03103 000
- Special conditions: Standard
Construction
Type & style
- Home type: SingleFamily
- Architectural style: Contemporary
- Property subtype: Single Family Residence, Residential
Materials
- Brick
- Roof: Shingle
Condition
- New construction: No
- Year built: 2021
Utilities & green energy
- Sewer: Septic Tank
- Water: Public
- Utilities for property: Water Available
Community & neighborhood
Location
- Region: Bethpage
- Subdivision: Crone
Price history
| Date | Event | Price |
|---|---|---|
| 11/4/2025 | Sold | $1,400,000-6.7%$550/sqft |
Source: | ||
| 10/30/2025 | Pending sale | $1,500,000$589/sqft |
Source: | ||
| 10/2/2025 | Contingent | $1,500,000$589/sqft |
Source: | ||
| 7/25/2025 | Listed for sale | $1,500,000+900%$589/sqft |
Source: | ||
| 6/3/2019 | Sold | $150,000+1900%$59/sqft |
Source: Public Record Report a problem | ||
Public tax history
| Year | Property taxes | Tax assessment |
|---|---|---|
| 2024 | $2,216 +10% | $155,950 +74.3% |
| 2023 | $2,015 -0.8% | $89,475 -75.1% |
| 2022 | $2,031 +1129.9% | $359,100 +1129.8% |
Find assessor info on the county website
Neighborhood: 37022
Nearby schools
GreatSchools rating
- 9/10Bethpage Elementary SchoolGrades: K-5Distance: 2.2 mi
- 6/10Westmoreland Middle SchoolGrades: 6-8Distance: 6.6 mi
- 7/10Westmoreland High SchoolGrades: 9-12Distance: 6.7 mi
Schools provided by the listing agent
- Elementary: Bethpage Elementary
- Middle: Westmoreland Middle School
- High: Westmoreland High School
Source: RealTracs MLS as distributed by MLS GRID. This data may not be complete. We recommend contacting the local school district to confirm school assignments for this home.
Get a cash offer in 3 minutes
Find out how much your home could sell for in as little as 3 minutes with a no-obligation cash offer.
Estimated market value$1,390,900
Get a cash offer in 3 minutes
Find out how much your home could sell for in as little as 3 minutes with a no-obligation cash offer.
Estimated market value
$1,390,900
