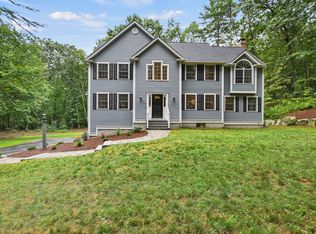Sold for $725,000 on 10/29/24
$725,000
738 Lowell Rd, Groton, MA 01450
3beds
2,444sqft
Single Family Residence
Built in 1972
6.65 Acres Lot
$726,200 Zestimate®
$297/sqft
$2,849 Estimated rent
Home value
$726,200
$668,000 - $792,000
$2,849/mo
Zestimate® history
Loading...
Owner options
Explore your selling options
What's special
Dramatic pond views will wow you. Contemporary home set well back from the road. The Great Room has a fireplace, cathedral ceilings, built-in bookshelves plus picture windows overlooking the pond with sliding doors leading to screen porch to best enjoy the myriad of birds. The Great Room opens to a dining room and kitchen making the house great for entertaining. The adjoining primary bedroom suite allows for one level living. Two additional bedrooms, a full bathroom , a laundry room, a study and a family room make up the lower level. Two level garage with large, heated workroom provides a fantastic space for woodworking, hobbies, car mechanics, etc. This home is a wonderful place to enjoy various interests. Sited on over 6 wooded acres there is privacy and serenity surrounding the house with opportunities to fish, canoe, swim. Truly a nature lover’s paradise!
Zillow last checked: 8 hours ago
Listing updated: October 29, 2024 at 11:12am
Listed by:
Beth Winn 508-361-8890,
Coldwell Banker Realty - Concord 978-369-1000,
Margaret Yalman 978-430-8223
Bought with:
Find Your Village Real Estate Team
Keller Williams Realty Boston Northwest
Source: MLS PIN,MLS#: 73281261
Facts & features
Interior
Bedrooms & bathrooms
- Bedrooms: 3
- Bathrooms: 2
- Full bathrooms: 2
Primary bedroom
- Features: Bathroom - Full, Closet, Flooring - Wall to Wall Carpet, Deck - Exterior
- Level: First
- Area: 185.73
- Dimensions: 15.1 x 12.3
Bedroom 2
- Features: Flooring - Wall to Wall Carpet
- Level: Basement
- Area: 112.11
- Dimensions: 10.1 x 11.1
Bedroom 3
- Features: Flooring - Vinyl, Exterior Access
- Level: Basement
- Area: 139.15
- Dimensions: 12.1 x 11.5
Primary bathroom
- Features: Yes
Bathroom 1
- Features: Bathroom - Full, Flooring - Stone/Ceramic Tile
- Level: First
- Area: 48
- Dimensions: 8 x 6
Bathroom 2
- Features: Bathroom - Full, Flooring - Stone/Ceramic Tile
- Level: Basement
- Area: 47.79
- Dimensions: 8.1 x 5.9
Dining room
- Features: Flooring - Wall to Wall Carpet
- Level: First
- Area: 145
- Dimensions: 10 x 14.5
Family room
- Features: Flooring - Wall to Wall Carpet, Lighting - Overhead
- Level: Basement
- Area: 367.36
- Dimensions: 22.4 x 16.4
Kitchen
- Features: Flooring - Vinyl
- Level: First
- Area: 173.6
- Dimensions: 14 x 12.4
Living room
- Features: Cathedral Ceiling(s), Ceiling Fan(s), Closet/Cabinets - Custom Built, Flooring - Wall to Wall Carpet, Deck - Exterior, Open Floorplan, Recessed Lighting
- Level: First
- Area: 404.27
- Dimensions: 25.11 x 16.1
Heating
- Baseboard, Oil
Cooling
- Wall Unit(s)
Appliances
- Laundry: In Basement, Electric Dryer Hookup, Washer Hookup
Features
- Study, Foyer
- Flooring: Tile, Vinyl, Carpet, Flooring - Wall to Wall Carpet, Flooring - Stone/Ceramic Tile
- Basement: Full,Finished,Walk-Out Access,Interior Entry,Garage Access,Radon Remediation System
- Number of fireplaces: 2
- Fireplace features: Family Room, Living Room
Interior area
- Total structure area: 2,444
- Total interior livable area: 2,444 sqft
Property
Parking
- Total spaces: 10
- Parking features: Attached, Heated Garage, Storage, Workshop in Garage, Oversized, Shared Driveway, Off Street
- Attached garage spaces: 5
- Uncovered spaces: 5
Features
- Patio & porch: Screened, Deck - Wood, Patio
- Exterior features: Porch - Screened, Deck - Wood, Patio, Storage, Garden
- Waterfront features: Waterfront, Pond, Direct Access, Lake/Pond
Lot
- Size: 6.65 Acres
- Features: Wooded
Details
- Parcel number: M:127 B:46 L:,518250
- Zoning: RA
Construction
Type & style
- Home type: SingleFamily
- Architectural style: Contemporary
- Property subtype: Single Family Residence
Materials
- Foundation: Concrete Perimeter
- Roof: Rubber
Condition
- Year built: 1972
Utilities & green energy
- Electric: Generator, Generator Connection
- Sewer: Private Sewer
- Water: Private
- Utilities for property: for Electric Range, for Electric Dryer, Washer Hookup, Generator Connection
Community & neighborhood
Community
- Community features: Shopping, Walk/Jog Trails, Conservation Area, Private School, Public School
Location
- Region: Groton
Other
Other facts
- Listing terms: Contract
- Road surface type: Unimproved
Price history
| Date | Event | Price |
|---|---|---|
| 10/29/2024 | Sold | $725,000-1.4%$297/sqft |
Source: MLS PIN #73281261 Report a problem | ||
| 8/30/2024 | Contingent | $735,000$301/sqft |
Source: MLS PIN #73281261 Report a problem | ||
| 8/23/2024 | Listed for sale | $735,000+31.5%$301/sqft |
Source: MLS PIN #73281261 Report a problem | ||
| 1/30/2004 | Sold | $559,000+57.5%$229/sqft |
Source: Public Record Report a problem | ||
| 1/14/1988 | Sold | $355,000$145/sqft |
Source: Public Record Report a problem | ||
Public tax history
| Year | Property taxes | Tax assessment |
|---|---|---|
| 2025 | $9,537 +1.1% | $625,400 |
| 2024 | $9,437 +4.9% | $625,400 +8.8% |
| 2023 | $8,993 +5.4% | $575,000 +15.9% |
Find assessor info on the county website
Neighborhood: 01450
Nearby schools
GreatSchools rating
- 6/10Florence Roche SchoolGrades: K-4Distance: 2.9 mi
- 6/10Groton Dunstable Regional Middle SchoolGrades: 5-8Distance: 3 mi
- 10/10Groton-Dunstable Regional High SchoolGrades: 9-12Distance: 2.9 mi
Schools provided by the listing agent
- Elementary: Florence Roche
- Middle: Gdrms
- High: Gdrhs
Source: MLS PIN. This data may not be complete. We recommend contacting the local school district to confirm school assignments for this home.
Get a cash offer in 3 minutes
Find out how much your home could sell for in as little as 3 minutes with a no-obligation cash offer.
Estimated market value
$726,200
Get a cash offer in 3 minutes
Find out how much your home could sell for in as little as 3 minutes with a no-obligation cash offer.
Estimated market value
$726,200
