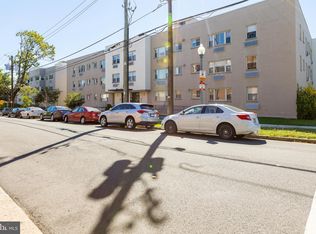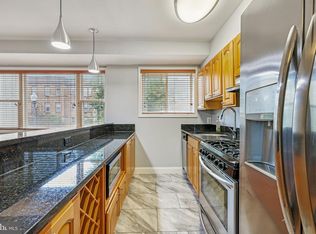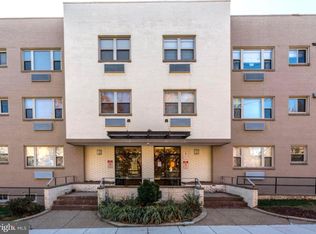Sold for $235,000 on 09/30/25
$235,000
738 Longfellow St NW APT 216, Washington, DC 20011
2beds
697sqft
Condominium
Built in 1900
-- sqft lot
$236,700 Zestimate®
$337/sqft
$2,159 Estimated rent
Home value
$236,700
$225,000 - $251,000
$2,159/mo
Zestimate® history
Loading...
Owner options
Explore your selling options
What's special
PRICE IMPROVEMENT---Look at this condo featuring granite and located in the growing Petworth neighborhood. you can walk to shopping and local eateries. It is also close to the Kennedy Street Corridor. The unit features a large kitchen island full size appliances and lots of cabinetry for storage. The in unity laundry is located to the right off the main entry and makes for convenient for living day to day. Easy access to the Fort Totten Metro Station allows for downtown access as well as walking distance to bus routes. Close to Emery Heights Park/ Garden and short distance to Rock Creek Park. View the virtual tour as it scans the unit at approximately 805.54 square feet... much larger than the stated tax record.
Zillow last checked: 8 hours ago
Listing updated: September 30, 2025 at 12:02pm
Listed by:
Don Wares 202-215-3424,
Long & Foster Real Estate, Inc.
Bought with:
Hardeep Sran, 601209
Samson Properties
Source: Bright MLS,MLS#: DCDC2192192
Facts & features
Interior
Bedrooms & bathrooms
- Bedrooms: 2
- Bathrooms: 1
- Full bathrooms: 1
- Main level bathrooms: 1
- Main level bedrooms: 2
Basement
- Area: 0
Heating
- Wall Unit, Electric
Cooling
- Wall Unit(s), Electric
Appliances
- Included: Gas Water Heater
- Laundry: Dryer In Unit, Washer In Unit, Has Laundry, In Unit
Features
- Has basement: No
- Has fireplace: No
Interior area
- Total structure area: 697
- Total interior livable area: 697 sqft
- Finished area above ground: 697
- Finished area below ground: 0
Property
Parking
- Parking features: On Street
- Has uncovered spaces: Yes
Accessibility
- Accessibility features: None
Features
- Levels: One
- Stories: 1
- Pool features: None
Lot
- Features: Urban Land-Sassafras-Chillum
Details
- Additional structures: Above Grade, Below Grade
- Parcel number: 3153//2035
- Zoning: RF-1
- Special conditions: Standard
Construction
Type & style
- Home type: Condo
- Architectural style: Contemporary
- Property subtype: Condominium
- Attached to another structure: Yes
Materials
- Other
Condition
- New construction: No
- Year built: 1900
Utilities & green energy
- Sewer: Public Sewer
- Water: Public
Community & neighborhood
Location
- Region: Washington
- Subdivision: Petworth
HOA & financial
Other fees
- Condo and coop fee: $510 monthly
Other
Other facts
- Listing agreement: Exclusive Right To Sell
- Ownership: Condominium
Price history
| Date | Event | Price |
|---|---|---|
| 9/30/2025 | Sold | $235,000-1.3%$337/sqft |
Source: | ||
| 9/2/2025 | Listing removed | $2,250$3/sqft |
Source: Zillow Rentals | ||
| 9/1/2025 | Listed for rent | $2,250$3/sqft |
Source: Zillow Rentals | ||
| 8/31/2025 | Pending sale | $238,000$341/sqft |
Source: | ||
| 8/31/2025 | Listing removed | $2,250$3/sqft |
Source: Bright MLS #DCDC2212392 | ||
Public tax history
| Year | Property taxes | Tax assessment |
|---|---|---|
| 2025 | $1,613 -0.8% | $295,300 +0.6% |
| 2024 | $1,627 -4.1% | $293,580 -1.6% |
| 2023 | $1,697 +6% | $298,320 +6.2% |
Find assessor info on the county website
Neighborhood: Brightwood Park
Nearby schools
GreatSchools rating
- 6/10Truesdell Education CampusGrades: PK-5Distance: 0.2 mi
- 6/10MacFarland Middle SchoolGrades: 6-8Distance: 1 mi
- 4/10Roosevelt High School @ MacFarlandGrades: 9-12Distance: 1 mi
Schools provided by the listing agent
- District: District Of Columbia Public Schools
Source: Bright MLS. This data may not be complete. We recommend contacting the local school district to confirm school assignments for this home.

Get pre-qualified for a loan
At Zillow Home Loans, we can pre-qualify you in as little as 5 minutes with no impact to your credit score.An equal housing lender. NMLS #10287.
Sell for more on Zillow
Get a free Zillow Showcase℠ listing and you could sell for .
$236,700
2% more+ $4,734
With Zillow Showcase(estimated)
$241,434


