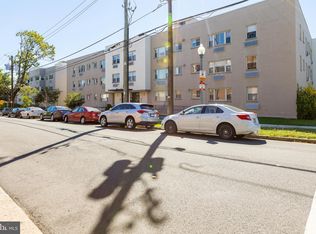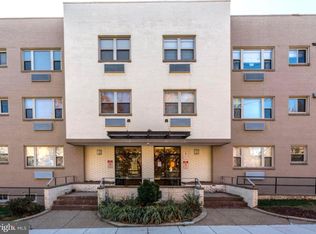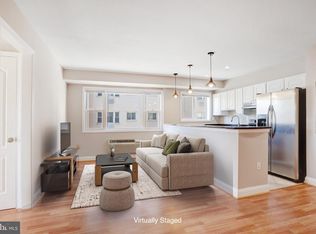Sold for $199,000 on 09/12/25
$199,000
738 Longfellow St NW APT 213, Washington, DC 20011
1beds
549sqft
Condominium
Built in 1900
-- sqft lot
$196,500 Zestimate®
$362/sqft
$2,045 Estimated rent
Home value
$196,500
$187,000 - $206,000
$2,045/mo
Zestimate® history
Loading...
Owner options
Explore your selling options
What's special
ACTIVE AGAIN…Buyer could not perform…FHA Approved Condo!!! This 1 bedroom, 1 bathroom condo features stainless steel appliances, granite countertops, wood floors, washer/dryer in unit and an assigned parking space. Enter the secured building, and walk to your unit door with no steps and an elevator. Convenience to commute via Metro and bus! Whole Foods less than 2 miles away! Less than 10 miles from an airport! Central to several Universities--Howard University 2.2 miles away, Trinity Washington University 2.9 miles away, and the Catholic University of America 2.4 miles away (approximate). Water and gas included in the condo fee!
Zillow last checked: 8 hours ago
Listing updated: September 24, 2025 at 05:14pm
Listed by:
Taresha Tate 202-351-1437,
EXP Realty, LLC
Bought with:
Marcus Moore, 3099974
Compass
Source: Bright MLS,MLS#: DCDC2206584
Facts & features
Interior
Bedrooms & bathrooms
- Bedrooms: 1
- Bathrooms: 1
- Full bathrooms: 1
- Main level bathrooms: 1
- Main level bedrooms: 1
Basement
- Area: 0
Heating
- Heat Pump, Electric
Cooling
- Heat Pump, Electric
Appliances
- Included: Dishwasher, Disposal, Dryer, Microwave, Oven/Range - Gas, Refrigerator, Cooktop, Washer, Washer/Dryer Stacked, Gas Water Heater
- Laundry: Dryer In Unit, Washer In Unit, In Unit
Features
- Breakfast Area, Kitchen Island, Combination Dining/Living, Elevator, Upgraded Countertops, Open Floorplan, Plaster Walls
- Flooring: Wood
- Windows: Double Pane Windows, Screens
- Has basement: No
- Has fireplace: No
Interior area
- Total structure area: 549
- Total interior livable area: 549 sqft
- Finished area above ground: 549
- Finished area below ground: 0
Property
Parking
- Total spaces: 1
- Parking features: Underground, Assigned, On-site - Sale, Attached
- Attached garage spaces: 1
- Details: Assigned Parking, Assigned Space #: 3
Accessibility
- Accessibility features: Accessible Elevator Installed, Other, Accessible Approach with Ramp
Features
- Levels: One
- Stories: 1
- Exterior features: Storage
- Pool features: None
- Has view: Yes
- View description: City, Scenic Vista, Trees/Woods
Lot
- Features: Landscaped, Unknown Soil Type
Details
- Additional structures: Above Grade, Below Grade
- Parcel number: 3153//2032
- Zoning: RF-1
- Zoning description: Confirm via Zoning Records.
- Special conditions: Standard
- Other equipment: Intercom
Construction
Type & style
- Home type: Condo
- Architectural style: Art Deco
- Property subtype: Condominium
- Attached to another structure: Yes
Materials
- Brick
- Roof: Composition
Condition
- New construction: No
- Year built: 1900
- Major remodel year: 2007
Details
- Builder model: SALES MODEL
- Builder name: DISTRICT BUILDERS
Utilities & green energy
- Sewer: Public Sewer
- Water: Public
- Utilities for property: Cable Available
Community & neighborhood
Security
- Security features: Main Entrance Lock
Location
- Region: Washington
- Subdivision: Petworth
HOA & financial
Other fees
- Condo and coop fee: $455 monthly
Other
Other facts
- Listing agreement: Exclusive Right To Sell
- Listing terms: FHA,Conventional,Other,Cash
- Ownership: Condominium
Price history
| Date | Event | Price |
|---|---|---|
| 9/12/2025 | Sold | $199,000$362/sqft |
Source: | ||
| 8/3/2025 | Contingent | $199,000$362/sqft |
Source: | ||
| 7/25/2025 | Listed for sale | $199,000$362/sqft |
Source: | ||
| 6/28/2025 | Contingent | $199,000$362/sqft |
Source: | ||
| 6/25/2025 | Listed for sale | $199,000-21.7%$362/sqft |
Source: | ||
Public tax history
| Year | Property taxes | Tax assessment |
|---|---|---|
| 2025 | $2,176 +0.4% | $271,620 +0.6% |
| 2024 | $2,166 -2.1% | $270,050 -1.8% |
| 2023 | $2,213 +6.4% | $275,090 +6.4% |
Find assessor info on the county website
Neighborhood: Brightwood Park
Nearby schools
GreatSchools rating
- 6/10Truesdell Education CampusGrades: PK-5Distance: 0.2 mi
- 6/10MacFarland Middle SchoolGrades: 6-8Distance: 1 mi
- 4/10Roosevelt High School @ MacFarlandGrades: 9-12Distance: 1 mi
Schools provided by the listing agent
- District: District Of Columbia Public Schools
Source: Bright MLS. This data may not be complete. We recommend contacting the local school district to confirm school assignments for this home.

Get pre-qualified for a loan
At Zillow Home Loans, we can pre-qualify you in as little as 5 minutes with no impact to your credit score.An equal housing lender. NMLS #10287.
Sell for more on Zillow
Get a free Zillow Showcase℠ listing and you could sell for .
$196,500
2% more+ $3,930
With Zillow Showcase(estimated)
$200,430


