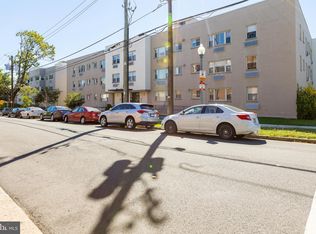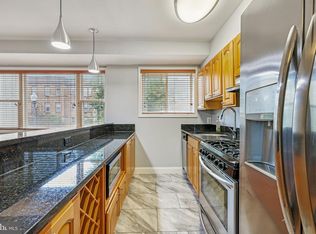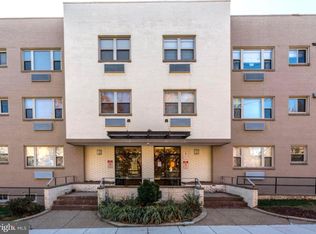Sold for $195,000 on 07/14/23
$195,000
738 Longfellow St NW APT 209, Washington, DC 20011
0beds
373sqft
Condominium
Built in 2007
-- sqft lot
$181,600 Zestimate®
$523/sqft
$1,588 Estimated rent
Home value
$181,600
$171,000 - $192,000
$1,588/mo
Zestimate® history
Loading...
Owner options
Explore your selling options
What's special
Don't miss out on the opportunity to own this amazing studio condo located in the highly sought-after Kennedy Street corridor! This property is an investor's dream and also perfect for a first time home buyer. Not only is this home incredibly affordable, but it also boasts beautiful wood floors, ample natural light, and a stunning kitchen with granite countertops, stainless steel appliances, and a gas range. Plus, with low condo fees, in-unit laundry, and secure parking available for rent, this condo has everything you need for comfortable living. Investors, take note: this building has no rental cap and is pet-friendly (up to 2 pets allowed). And for those who are looking to buy their first home, this unit qualifies for a $10k grant and is also FHA and VA approved! You'll also love the location of this property - just 1.4 miles from The Parks at Walter Reed development, 0.5 miles from Walmart SuperCenter, and 1.5 miles from the Takoma, Georgia-Petworth, and Ft Totten Metro Stations. With easy access to major bus lines and an impressive 80 walk score, you'll never have to worry about getting around town.
Zillow last checked: 8 hours ago
Listing updated: July 15, 2023 at 04:49am
Listed by:
Mandy Hursen 240-476-9959,
RLAH @properties,
Co-Listing Agent: Timothy Michael Hursen Jr. 202-306-5413,
RLAH @properties
Bought with:
Mandy Hursen, SP98363675
RLAH @properties
Source: Bright MLS,MLS#: DCDC2086560
Facts & features
Interior
Bedrooms & bathrooms
- Bedrooms: 0
- Bathrooms: 1
- Full bathrooms: 1
- Main level bathrooms: 1
Basement
- Area: 0
Heating
- Forced Air, Electric
Cooling
- Wall Unit(s), Electric
Appliances
- Included: Dishwasher, Disposal, Oven/Range - Gas, Exhaust Fan, Refrigerator, Ice Maker, Washer/Dryer Stacked, Electric Water Heater
- Laundry: Main Level, Laundry Room, In Unit
Features
- Combination Dining/Living, Efficiency, Flat, Open Floorplan, Studio, Wine Storage, Upgraded Countertops
- Flooring: Wood, Ceramic Tile
- Windows: Double Pane Windows
- Has basement: No
- Has fireplace: No
Interior area
- Total structure area: 373
- Total interior livable area: 373 sqft
- Finished area above ground: 373
- Finished area below ground: 0
Property
Parking
- Parking features: On Street
- Has uncovered spaces: Yes
Accessibility
- Accessibility features: None
Features
- Levels: One
- Stories: 1
- Exterior features: Lighting, Sidewalks, Street Lights
- Pool features: None
- Has view: Yes
- View description: Garden, City
Lot
- Features: Landscaped, Level, Urban Land-Sassafras-Chillum
Details
- Additional structures: Above Grade, Below Grade
- Parcel number: 3153//2028
- Zoning: RF-1
- Special conditions: Standard
Construction
Type & style
- Home type: Condo
- Architectural style: Contemporary
- Property subtype: Condominium
- Attached to another structure: Yes
Materials
- Brick
Condition
- Excellent
- New construction: No
- Year built: 2007
Details
- Builder model: Gorgeous unit!
Utilities & green energy
- Sewer: Public Sewer
- Water: Public
Community & neighborhood
Location
- Region: Washington
- Subdivision: Petworth
HOA & financial
Other fees
- Condo and coop fee: $308 monthly
Other
Other facts
- Listing agreement: Exclusive Right To Sell
- Listing terms: Conventional,FHA,Cash,VA Loan
- Ownership: Condominium
Price history
| Date | Event | Price |
|---|---|---|
| 7/14/2023 | Sold | $195,000+2.6%$523/sqft |
Source: | ||
| 7/5/2023 | Pending sale | $190,000$509/sqft |
Source: | ||
| 4/20/2023 | Contingent | $190,000$509/sqft |
Source: | ||
| 3/9/2023 | Listed for sale | $190,000+1.1%$509/sqft |
Source: | ||
| 4/9/2019 | Sold | $188,000+1.6%$504/sqft |
Source: Public Record | ||
Public tax history
| Year | Property taxes | Tax assessment |
|---|---|---|
| 2025 | $5,253 | $195,000 +10.4% |
| 2024 | $5,253 +668.1% | $176,640 -2.3% |
| 2023 | $684 +3.7% | $180,740 +5.8% |
Find assessor info on the county website
Neighborhood: Brightwood Park
Nearby schools
GreatSchools rating
- 6/10Truesdell Education CampusGrades: PK-5Distance: 0.2 mi
- 5/10Ida B. Wells Middle SchoolGrades: 6-8Distance: 0.7 mi
- 4/10Roosevelt High School @ MacFarlandGrades: 9-12Distance: 1 mi
Schools provided by the listing agent
- Elementary: Truesdell
- Middle: Macfarland
- High: Theodore Roosevelt
- District: District Of Columbia Public Schools
Source: Bright MLS. This data may not be complete. We recommend contacting the local school district to confirm school assignments for this home.

Get pre-qualified for a loan
At Zillow Home Loans, we can pre-qualify you in as little as 5 minutes with no impact to your credit score.An equal housing lender. NMLS #10287.
Sell for more on Zillow
Get a free Zillow Showcase℠ listing and you could sell for .
$181,600
2% more+ $3,632
With Zillow Showcase(estimated)
$185,232


