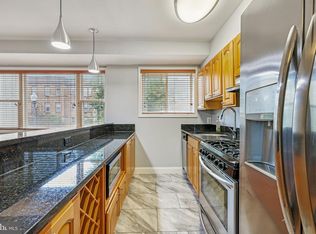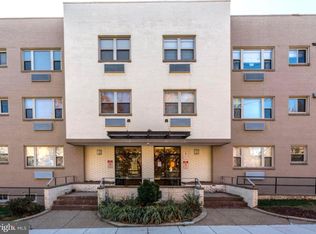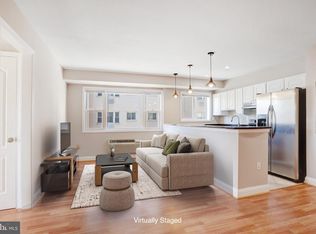Sold for $303,000 on 09/11/23
$303,000
738 Longfellow St NW APT 108, Washington, DC 20011
2beds
792sqft
Condominium
Built in 1900
-- sqft lot
$274,700 Zestimate®
$383/sqft
$2,315 Estimated rent
Home value
$274,700
$261,000 - $288,000
$2,315/mo
Zestimate® history
Loading...
Owner options
Explore your selling options
What's special
2 OTHER UNITS AVAILABLE NOW MLS ID DCDC2068952 & DCDC2102640 Please check out this beautiful unit located in Petworth, a rapidly growing area of kennedy street corridor. This unit is fully renovated with a private parking space and can be a great opportunity for cash flow! It is a large unit with a private parking space featuring 2 beds and 1 bath, a big kitchen with white shakers and stainless steel appliances, a very nice granite counter, a spacious sitting room, wood floor throughout the unit and a washer + dryer. Perfect location! Very easy access to public transportation. Fort Totten metro station and buses to downtown are less than a mile, plenty of shopping, close proximity to Walmart and many dining options. Schedule your showings today!
Zillow last checked: 8 hours ago
Listing updated: September 11, 2023 at 02:14am
Listed by:
Mrs. KHARDIATA IFILL 516-476-1469,
Realty Executives Premier
Bought with:
Sharron Owens, 0225271273
Exit Results Realty
Source: Bright MLS,MLS#: DCDC2068968
Facts & features
Interior
Bedrooms & bathrooms
- Bedrooms: 2
- Bathrooms: 1
- Full bathrooms: 1
- Main level bathrooms: 1
- Main level bedrooms: 2
Basement
- Area: 0
Heating
- Wall Unit, Electric
Cooling
- Wall Unit(s), Electric
Appliances
- Included: Dishwasher, Refrigerator, Oven, Washer, Dryer, Disposal, Electric Water Heater
- Laundry: Dryer In Unit, Has Laundry, In Unit
Features
- Elevator
- Has basement: No
- Has fireplace: No
Interior area
- Total structure area: 792
- Total interior livable area: 792 sqft
- Finished area above ground: 792
- Finished area below ground: 0
Property
Parking
- Total spaces: 1
- Parking features: Basement, Concrete, Garage
- Attached garage spaces: 1
- Has uncovered spaces: Yes
Accessibility
- Accessibility features: Accessible Elevator Installed
Features
- Levels: Four
- Stories: 4
- Pool features: None
Lot
- Features: Urban Land-Cristiana-Sunnysider
Details
- Additional structures: Above Grade, Below Grade
- Parcel number: 3153//2011
- Zoning: RES
- Special conditions: Standard
Construction
Type & style
- Home type: Condo
- Architectural style: Contemporary
- Property subtype: Condominium
- Attached to another structure: Yes
Materials
- Brick
Condition
- New construction: No
- Year built: 1900
Utilities & green energy
- Sewer: Public Sewer
- Water: Public
Community & neighborhood
Location
- Region: Washington
- Subdivision: Petworth
HOA & financial
Other fees
- Condo and coop fee: $540 monthly
Other
Other facts
- Listing agreement: Exclusive Right To Sell
- Listing terms: Conventional,FHA,VA Loan,Private Financing Available
- Ownership: Condominium
Price history
| Date | Event | Price |
|---|---|---|
| 8/9/2025 | Listing removed | $279,000$352/sqft |
Source: | ||
| 6/26/2025 | Listed for sale | $279,000$352/sqft |
Source: | ||
| 6/26/2025 | Listing removed | $279,000$352/sqft |
Source: | ||
| 3/14/2025 | Listed for sale | $279,000-15.4%$352/sqft |
Source: | ||
| 2/7/2025 | Listing removed | $329,900$417/sqft |
Source: | ||
Public tax history
| Year | Property taxes | Tax assessment |
|---|---|---|
| 2025 | $2,443 +21.4% | $303,000 +20.3% |
| 2024 | $2,013 -3.1% | $251,960 -2.7% |
| 2023 | $2,076 +6.1% | $258,990 +6.2% |
Find assessor info on the county website
Neighborhood: Brightwood Park
Nearby schools
GreatSchools rating
- 6/10Truesdell Education CampusGrades: PK-5Distance: 0.2 mi
- 5/10Ida B. Wells Middle SchoolGrades: 6-8Distance: 0.7 mi
- 4/10Roosevelt High School @ MacFarlandGrades: 9-12Distance: 1 mi
Schools provided by the listing agent
- District: District Of Columbia Public Schools
Source: Bright MLS. This data may not be complete. We recommend contacting the local school district to confirm school assignments for this home.

Get pre-qualified for a loan
At Zillow Home Loans, we can pre-qualify you in as little as 5 minutes with no impact to your credit score.An equal housing lender. NMLS #10287.
Sell for more on Zillow
Get a free Zillow Showcase℠ listing and you could sell for .
$274,700
2% more+ $5,494
With Zillow Showcase(estimated)
$280,194


