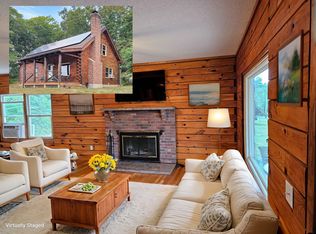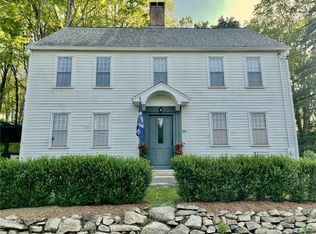Nantucket style custom hand crafted Post & Beam home with beautiful architectural details. Open floor plan with lots of windows to enjoy the beauty of all four seasons. Great room has Stony Creek granite fireplace with vented gas insert. Heated sunroom off of the great room makes a great second living area for meals and entertaining. Island separates the open kitchen/dining area with wood burning stove and is adjacent to the great room. Kitchen is gourmet chef's delight with 4 burner Viking gas stove. Mudroom with shower off foyer next to the garage, convenient after a day at the beach. Beautiful wide staircase in great room leads to second level with bedrooms and second floor balcony overlooking private wooded lot. Stone wall lines the driveway as you get close to the house with landscaping. Additional room in garage area for workshop or exercise room with 220 ele service. Vegetable garden in backyard with critter fencing. Shed on property for storing firewood.Solar (owned) are used for solar hot water heater.
This property is off market, which means it's not currently listed for sale or rent on Zillow. This may be different from what's available on other websites or public sources.

