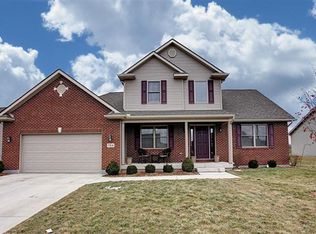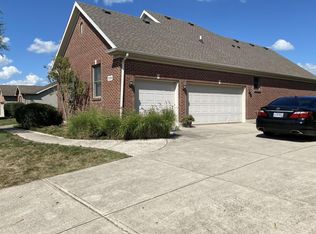Sold for $550,000
$550,000
738 Governors Rd, Troy, OH 45373
3beds
3,317sqft
Single Family Residence
Built in 2005
0.57 Acres Lot
$571,300 Zestimate®
$166/sqft
$3,159 Estimated rent
Home value
$571,300
$440,000 - $743,000
$3,159/mo
Zestimate® history
Loading...
Owner options
Explore your selling options
What's special
Custom-Built All-Brick & Stone Home in Nottingham – Miami East Schools!
Located in the desirable Nottingham subdivision, this 2005 custom-built home offers spacious living with high-quality finishes and thoughtful upgrades throughout. With over 3,317 sq. ft. of finished living space, finished basement, this home is perfect for those who value both comfort and craftsmanship.
The main floor features a first-floor master suite, an open-concept living and dining area with a cozy fireplace. The gourmet kitchen boasts custom tile flooring and flows seamlessly into the outdoor living area—complete with a built-in grill and beautifully landscaped yard.
Upstairs, you'll find two additional bedrooms, an office with double French doors, loft, and multiple custom built-ins for added character and storage. The basement offers additional living space with another fireplace, perfect for entertaining or relaxing.
Additional highlights include:
3 Bedrooms + Office | 3.5 Bathrooms
Maple hardwood, custom tile, and updated carpet flooring
Charming front porch + back porch with built-in grill
Irrigation system hooked to a private well
New geothermal HVAC system
Large utility barn for extra storage or hobbies
Adjacent to Archer Park, near downtown Troy, shopping & bike paths
Located in the Miami East School District, this beautifully maintained home offers a rare opportunity to enjoy custom comfort in a prime location.
Zillow last checked: 8 hours ago
Listing updated: June 30, 2025 at 11:43am
Listed by:
Michele Dankworth (937)890-9111,
Keller Williams Home Town Rlty
Bought with:
Nicholas Canfarelli, 2024003649
Keller Williams Home Town Rlty
Source: DABR MLS,MLS#: 931325 Originating MLS: Dayton Area Board of REALTORS
Originating MLS: Dayton Area Board of REALTORS
Facts & features
Interior
Bedrooms & bathrooms
- Bedrooms: 3
- Bathrooms: 4
- Full bathrooms: 3
- 1/2 bathrooms: 1
- Main level bathrooms: 2
Primary bedroom
- Level: Main
- Dimensions: 16 x 14
Bedroom
- Level: Second
- Dimensions: 16 x 13
Bedroom
- Level: Second
- Dimensions: 22 x 13
Dining room
- Level: Main
- Dimensions: 16 x 11
Kitchen
- Level: Main
- Dimensions: 16 x 14
Laundry
- Level: Main
- Dimensions: 9 x 8
Living room
- Level: Main
- Dimensions: 22 x 17
Office
- Level: Second
- Dimensions: 13 x 11
Other
- Level: Basement
- Dimensions: 25 x 14
Other
- Level: Second
- Dimensions: 14 x 13
Recreation
- Level: Basement
- Dimensions: 33 x 32
Heating
- Forced Air, Geothermal
Cooling
- Central Air
Appliances
- Included: Dishwasher, Disposal, Range, Gas Water Heater
Features
- Ceiling Fan(s), High Speed Internet, Jetted Tub, Kitchen Island, Kitchen/Family Room Combo, Pantry, Vaulted Ceiling(s), Walk-In Closet(s)
- Windows: Double Hung, Double Pane Windows, Insulated Windows, Wood Frames
- Basement: Finished,Partially Finished
- Number of fireplaces: 2
- Fireplace features: Electric, Two, Insert, Gas, Glass Doors
Interior area
- Total structure area: 3,317
- Total interior livable area: 3,317 sqft
Property
Parking
- Total spaces: 2
- Parking features: Garage, Two Car Garage, Garage Door Opener, Storage
- Garage spaces: 2
Features
- Levels: One and One Half
- Patio & porch: Patio, Porch
- Exterior features: Sprinkler/Irrigation, Porch, Patio, Storage
Lot
- Size: 0.57 Acres
- Dimensions: .5710
Details
- Additional structures: Shed(s)
- Parcel number: D45002508
- Zoning: Residential
- Zoning description: Residential
Construction
Type & style
- Home type: SingleFamily
- Property subtype: Single Family Residence
Materials
- Brick, Stone
Condition
- Year built: 2005
Utilities & green energy
- Sewer: Storm Sewer
- Water: Public, Well
- Utilities for property: Natural Gas Available, Water Available
Community & neighborhood
Security
- Security features: Smoke Detector(s)
Location
- Region: Troy
- Subdivision: Nottingham Sub #2
Other
Other facts
- Listing terms: Conventional,FHA,VA Loan
Price history
| Date | Event | Price |
|---|---|---|
| 6/30/2025 | Sold | $550,000-2.7%$166/sqft |
Source: | ||
| 5/16/2025 | Pending sale | $565,000$170/sqft |
Source: | ||
| 5/16/2025 | Contingent | $565,000$170/sqft |
Source: | ||
| 5/9/2025 | Price change | $565,000-0.9%$170/sqft |
Source: | ||
| 4/6/2025 | Price change | $569,900-0.9%$172/sqft |
Source: | ||
Public tax history
| Year | Property taxes | Tax assessment |
|---|---|---|
| 2024 | $4,874 +1.7% | $154,210 |
| 2023 | $4,791 -4.5% | $154,210 |
| 2022 | $5,018 +18.4% | $154,210 +25% |
Find assessor info on the county website
Neighborhood: 45373
Nearby schools
GreatSchools rating
- NATroy Online AcademyGrades: K-12Distance: 1 mi
- 7/10Troy Junior High SchoolGrades: 6-8Distance: 0.7 mi
Schools provided by the listing agent
- District: Miami East
Source: DABR MLS. This data may not be complete. We recommend contacting the local school district to confirm school assignments for this home.

Get pre-qualified for a loan
At Zillow Home Loans, we can pre-qualify you in as little as 5 minutes with no impact to your credit score.An equal housing lender. NMLS #10287.

