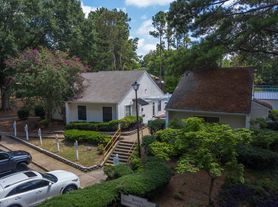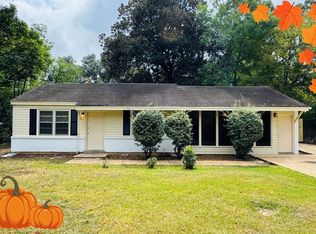Charming Single-Family Home in Montgomery 3 Bed, 2 Bath Discover a spacious and well-maintained single-family rental at 738 Forestdale Dr in Montgomery, AL. This 3-bedroom, 2-bath residence offers approximately 1,705 square feet of comfortable living space. This home has everything you need, modern features, hardwood and tile floors, spacious living areas and a beautiful screened in porch. Schedule your tour today!
House for rent
$1,300/mo
738 Forestdale Dr, Montgomery, AL 36109
3beds
1,705sqft
Price may not include required fees and charges.
Single family residence
Available now
No pets
Central air
In unit laundry
1 Parking space parking
-- Heating
What's special
Beautiful screened in porchModern featuresHardwood and tile floors
- 32 days |
- -- |
- -- |
Travel times
Looking to buy when your lease ends?
With a 6% savings match, a first-time homebuyer savings account is designed to help you reach your down payment goals faster.
Offer exclusive to Foyer+; Terms apply. Details on landing page.
Facts & features
Interior
Bedrooms & bathrooms
- Bedrooms: 3
- Bathrooms: 2
- Full bathrooms: 2
Cooling
- Central Air
Appliances
- Included: Dryer, Washer
- Laundry: In Unit
Features
- Flooring: Hardwood, Tile
Interior area
- Total interior livable area: 1,705 sqft
Property
Parking
- Total spaces: 1
- Details: Contact manager
Features
- Exterior features: Balcony
- Fencing: Fenced Yard
Details
- Parcel number: 1005152008009000
Construction
Type & style
- Home type: SingleFamily
- Property subtype: Single Family Residence
Condition
- Year built: 1970
Community & HOA
Location
- Region: Montgomery
Financial & listing details
- Lease term: 1 Year
Price history
| Date | Event | Price |
|---|---|---|
| 9/24/2025 | Listed for rent | $1,300$1/sqft |
Source: Zillow Rentals | ||
| 7/1/2025 | Sold | $168,000-2.9%$99/sqft |
Source: Public Record | ||
| 5/23/2025 | Contingent | $173,000$101/sqft |
Source: | ||
| 5/19/2025 | Listed for sale | $173,000+60.9%$101/sqft |
Source: | ||
| 8/28/2020 | Sold | $107,500-13.3%$63/sqft |
Source: Public Record | ||

