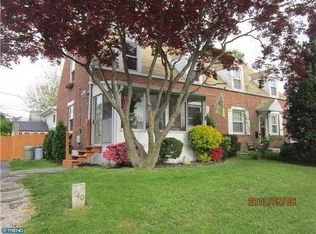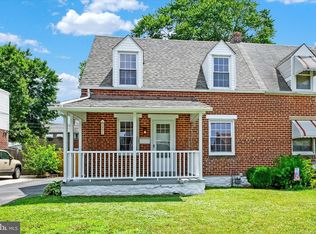Welcome to 738 Fairview Road! We invite you to approach and explore the generous green space out front and out back of the home. Enter into a meticulous sunlit primary living space and adjoining dining room with beautiful hardwood floors throughout as well as original crown moldings and details. Continue through to the rather spacious kitchen with an additional eat-in area roomy enough for a full sized table and chairs. The kitchen has been updated and modernized with granite countertops and white shaker cabinets! Off the eating area is a bonus family room: a feature you do not see in homes like this in the area! Explore the upstairs floor of the home and you will find four, yes, four bedrooms each well sized with a sunny demeanor and enough room and closet space for his and hers belongings. Centered in the hallway is the full bathroom tiled by design with a white vanity and medicine cabinet for storage. Venture downstairs to the finished basement for added living space and hanging out as well as space for additional storage and the property's mechanical systems. Take your time and relaxation out back to the private, fenced in rear yard with raised deck with covered pergola as well as plenty of green space and a cornered fire pit! This property is located in the highly sought after Ridley school district and is centrally located close to many shops, restaurants, and boutiques, as well as a short commute to all major roads and avenues of transportation. Looking for responsible, non-smoking tenants with great credit to make this wonderful property their home. 1 year lease at $2300 per month. Tenants responsible for all utilities and basic yard maintenance. $2300 security deposit with additional $500 pet deposit if applicable. When expressing interest in the property, please include some basic information that will be verified with a background check later: List of potential residents and pets. Estimated credit scores and income for the adults. Thank you!
This property is off market, which means it's not currently listed for sale or rent on Zillow. This may be different from what's available on other websites or public sources.

