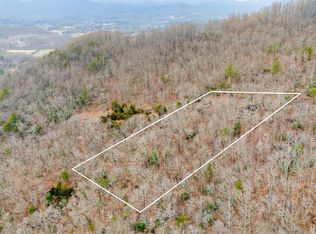Lovely setting for this 3 Bedroom 2 Bath brick and wood sided home. Inside you'll find spacious rooms, lots of storage, great windows to let the light in and original hardwood floors. Main level living plus a full unfinished basement for lots of storage or future growth. Carport attached with a storage room off of it as well. 2 detached sheds will convey with the property on the ample 2.76 acre parcel. Enjoy the pretty year round view from the front porch overlooking the yard. All appliances stay with the home. Central Heat and Air and a private well drilled by Hedden Bros. are two very nice features. Woodstove flue in the basement to supplement heat if desired. The updated windows were in 2013 along with updates on HVAC, Hot Water heater and Electrical Panel.
This property is off market, which means it's not currently listed for sale or rent on Zillow. This may be different from what's available on other websites or public sources.

