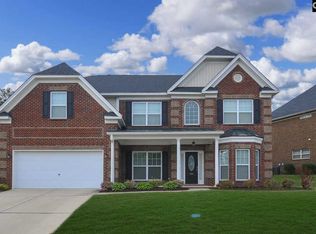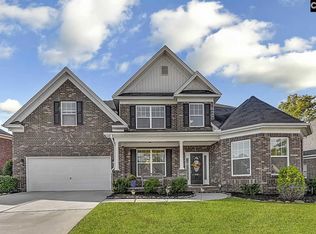When you enter the 2 story foyer, there are many directions to take in. This move in ready home has lots of natural light, a formal living room with hardwoods, a bay window, high ceilings and heavy moldings greets you as well as a formal dining room with a butlers pantry with wine storage. The spacious family room features a coffered ceiling and gas fireplace. With a large chef's kitchen and dining area you can entertain for large gatherings. The master suite features a tray ceiling, walk-ins and a bath with whirlpool tub and separate shower. The spacious upstairs features 3 large bedrooms, 2 baths, a 16x16 media room with built in speakers and can accommodate the largest of digital equipment. Last but not least you will find ample space in the finished room over the garage. Community pool is included in the HOA fees.
This property is off market, which means it's not currently listed for sale or rent on Zillow. This may be different from what's available on other websites or public sources.

