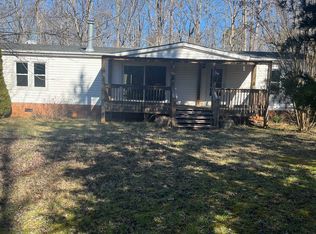Spacious open concept double wide on 2 acres with private setting with a large covered back deck and a outbuilding with electricity. Some seller upgrades include dishwasher 2020, gas logs 2019, laminate flooring, heat pump 2017/18, addition of 10 x 35 covered back deck, roof approx 2014, additional acre and clearing 2015, just to name a few. Make your appointment today. IF sq ft are important, please have buyer verify sq ft.
This property is off market, which means it's not currently listed for sale or rent on Zillow. This may be different from what's available on other websites or public sources.
