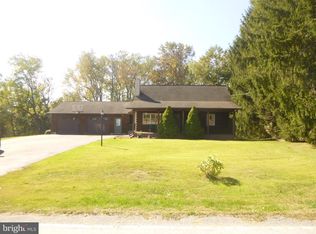Sold for $979,000 on 08/15/25
$979,000
738 Conowingo Rd, Quarryville, PA 17566
3beds
3,253sqft
Single Family Residence
Built in 1979
10.1 Acres Lot
$-- Zestimate®
$301/sqft
$2,278 Estimated rent
Home value
Not available
Estimated sales range
Not available
$2,278/mo
Zestimate® history
Loading...
Owner options
Explore your selling options
What's special
Welcome to 738 Conowingo Road. The Sellers have made the tough decision to downsize from their well-loved home of over 20 years. Please see the attached video. Their home is a one-of-a-kind custom-built home with wood trim and solid cherry kitchen cabinets, constructed on-site by the seller. No veneer in this home, all the wood is solid hardwood. Complimented by upgraded appliances and fixtures. Even the access panels to the utilities are custom-designed for easy access. Everything in this home is built to last with the owner's pride. The landscaping is a Lancaster County showpiece as well. Located on 10.10 acres in Act 319 preserved tax savings. The rear deck is indoor / outdoor which overlooks the protected farmland and the Conowingo stream. The lower lot is perfect for entertaining or take in some hunting or fishing. The seller has maintained the land with trimmed walkways through the woods. This one is a must see. Please view the enclosed disclosure documents of upgrades which are too numerous to mention here. The basement has tons of space and options with a 3rd bath already plumbed in. There is enough room for an in-law suite, workshop, or finish the large area for more living space. Options abound! Please note: Seller prefers 90-120 day settlement contingency until their new home is ready. More info to fillow once received. Also sellers have included a one-year warranty for the buyer.
Zillow last checked: 8 hours ago
Listing updated: August 28, 2025 at 02:15pm
Listed by:
Clark Faggioli 610-842-8264,
Changing Times Realty Group
Bought with:
Daniel Marcantuno, RS0023561
Weichert, Realtors - Cornerstone
Source: Bright MLS,MLS#: PALA2070948
Facts & features
Interior
Bedrooms & bathrooms
- Bedrooms: 3
- Bathrooms: 2
- Full bathrooms: 2
- Main level bathrooms: 2
- Main level bedrooms: 2
Basement
- Area: 2600
Heating
- Wood Stove, Zoned, Heat Pump, Propane, Wood, Coal
Cooling
- Central Air, Natural Gas
Appliances
- Included: Dishwasher, Disposal, Oven, Refrigerator, Stainless Steel Appliance(s), Water Heater
- Laundry: Main Level
Features
- Attic, Built-in Features, Ceiling Fan(s), Dining Area, Family Room Off Kitchen, Eat-in Kitchen, Kitchen - Gourmet, Walk-In Closet(s)
- Flooring: Ceramic Tile, Hardwood, Carpet, Wood
- Windows: Vinyl Clad
- Basement: Full,Garage Access,Heated,Concrete,Rough Bath Plumb,Side Entrance,Unfinished,Workshop
- Has fireplace: No
- Fireplace features: Stove - Coal, Pellet Stove, Wood Burning Stove
Interior area
- Total structure area: 5,853
- Total interior livable area: 3,253 sqft
- Finished area above ground: 3,253
- Finished area below ground: 0
Property
Parking
- Total spaces: 15
- Parking features: Basement, Garage Faces Front, Garage Faces Side, Oversized, Asphalt, Attached, Driveway
- Attached garage spaces: 3
- Uncovered spaces: 12
Accessibility
- Accessibility features: None
Features
- Levels: Two
- Stories: 2
- Pool features: None
- Has view: Yes
- View description: Creek/Stream, Scenic Vista, Pasture
- Has water view: Yes
- Water view: Creek/Stream
Lot
- Size: 10.10 Acres
Details
- Additional structures: Above Grade, Below Grade
- Parcel number: 1808407700000
- Zoning: 910 MISA, FOREST
- Zoning description: Act 319 preserved
- Special conditions: Standard
Construction
Type & style
- Home type: SingleFamily
- Architectural style: Cape Cod
- Property subtype: Single Family Residence
Materials
- Frame, Vinyl Siding, Stone
- Foundation: Block
- Roof: Metal
Condition
- Excellent
- New construction: No
- Year built: 1979
- Major remodel year: 2000
Utilities & green energy
- Electric: 120/240V
- Sewer: On Site Septic
- Water: Well
- Utilities for property: Propane, Electricity Available, Other Internet Service, Satellite Internet Service
Community & neighborhood
Security
- Security features: Main Entrance Lock
Location
- Region: Quarryville
- Subdivision: None Available
- Municipality: EAST DRUMORE TWP
Other
Other facts
- Listing agreement: Exclusive Right To Sell
- Listing terms: Cash,Conventional,FHA,VA Loan
- Ownership: Fee Simple
Price history
| Date | Event | Price |
|---|---|---|
| 8/15/2025 | Sold | $979,000$301/sqft |
Source: | ||
| 7/2/2025 | Pending sale | $979,000$301/sqft |
Source: | ||
| 6/9/2025 | Contingent | $979,000$301/sqft |
Source: | ||
| 6/6/2025 | Listed for sale | $979,000$301/sqft |
Source: | ||
Public tax history
| Year | Property taxes | Tax assessment |
|---|---|---|
| 2025 | $5,452 +3.2% | $340,700 |
| 2024 | $5,284 +3.1% | $340,700 |
| 2023 | $5,124 +3.1% | $340,700 |
Find assessor info on the county website
Neighborhood: 17566
Nearby schools
GreatSchools rating
- 6/10Clermont El SchoolGrades: K-5Distance: 2.7 mi
- 4/10Swift Middle SchoolGrades: 6-8Distance: 2.6 mi
- 4/10Solanco High SchoolGrades: 9-12Distance: 3.3 mi
Schools provided by the listing agent
- High: Solanco
- District: Solanco
Source: Bright MLS. This data may not be complete. We recommend contacting the local school district to confirm school assignments for this home.

Get pre-qualified for a loan
At Zillow Home Loans, we can pre-qualify you in as little as 5 minutes with no impact to your credit score.An equal housing lender. NMLS #10287.
