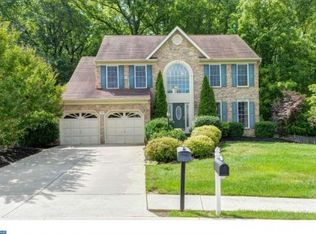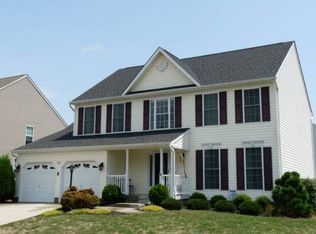Sold for $524,900 on 11/30/23
$524,900
738 Concord Point Dr, Perryville, MD 21903
5beds
3,970sqft
Single Family Residence
Built in 2001
0.39 Acres Lot
$579,000 Zestimate®
$132/sqft
$5,434 Estimated rent
Home value
$579,000
$550,000 - $608,000
$5,434/mo
Zestimate® history
Loading...
Owner options
Explore your selling options
What's special
Absolutely, pristine colonial nestled in Beacon Point community. The Matthew Adam model built by Barry Andrews is one of the largest homes in the community with 2948 finished sq. ft. above grade along with over 1000 sq. ft. finished in walkout lower level. Huge 23'x14' composite deck with custom, motorized awning overlooks private backyard backing to woods and inground, heated pool surrounded by brick and concrete patio. Home has so many upgrades to boast: custom Brazilian cherry floors on main and 2nd levels. Remodeled kitchen with granite counters, marble backsplash, cherry cabinets, farmhouse sink, black, stainless, steel appliances & ceramic, tile floor. Laundry room off kitchen w/ built in cabinets and Quartz counters. Family room with 2 story ceiling , warm gas fireplace wrapped in custom cherry mantle. 1st floor office or bedroom has bay windows and plantation shutters. Dining room comes with built in dry bar and granite counters & backsplash. Living room with stately columns. Stairs leading to 2nd level have new wrought iron railings and Brazilian cherry steps. Huge 20'x16' primary bedroom with cathedral ceiling, large walk in closet along with 2 additional closets and 10'x9' sitting room. Remodeled primary bathroom has custom, oversized glass shower and custom double vanity along with stunning, tile floor. Lower level includes 24'x16 recreational room, den, workout room, 3rd full bath, 2nd laundry room and French doors leading out to patio and pool. Lennox gas furnace and 75 gallon gas, hot water heater recently installed too. Architectural roof installed in 2021. Back yard has 6'privacy fence and large side yard. Front yard landscaping is gorgeous and professionally done by Krohs Nursery. Location is only minutes from 1-95, Rte. 40 and Marc train station. Under 20 minutes to APG. Home, location and pool are 10+++
Zillow last checked: 8 hours ago
Listing updated: December 01, 2023 at 12:45am
Listed by:
Daniel Carson 443-528-3984,
American Premier Realty, LLC
Bought with:
NON MEMBER
Non Subscribing Office
Source: Bright MLS,MLS#: MDCC2010654
Facts & features
Interior
Bedrooms & bathrooms
- Bedrooms: 5
- Bathrooms: 4
- Full bathrooms: 3
- 1/2 bathrooms: 1
- Main level bathrooms: 1
- Main level bedrooms: 1
Basement
- Description: Percent Finished: 75.0
- Area: 1363
Heating
- Forced Air, Natural Gas
Cooling
- Central Air, Ceiling Fan(s), Electric
Appliances
- Included: Microwave, Dishwasher, Dryer, Refrigerator, Stainless Steel Appliance(s), Cooktop, Water Heater, Disposal, Exhaust Fan, Ice Maker, Washer, Gas Water Heater
- Laundry: Main Level, In Basement, Lower Level, Laundry Room
Features
- Dining Area, Entry Level Bedroom, Family Room Off Kitchen, Kitchen Island, Pantry, Primary Bath(s), Recessed Lighting, Bathroom - Tub Shower, Walk-In Closet(s), Ceiling Fan(s), Attic, Built-in Features, Breakfast Area, Chair Railings, Crown Molding, Open Floorplan, Formal/Separate Dining Room, Kitchen - Gourmet, Kitchen - Table Space, Bathroom - Stall Shower, Upgraded Countertops, 2 Story Ceilings, Cathedral Ceiling(s), Dry Wall
- Flooring: Hardwood, Carpet, Tile/Brick, Slate, Wood
- Doors: French Doors, Sliding Glass, Six Panel
- Windows: Double Pane Windows, Vinyl Clad
- Basement: Finished,Connecting Stairway,Walk-Out Access,Windows,Improved
- Number of fireplaces: 1
- Fireplace features: Glass Doors, Gas/Propane, Mantel(s)
Interior area
- Total structure area: 4,311
- Total interior livable area: 3,970 sqft
- Finished area above ground: 2,948
- Finished area below ground: 1,022
Property
Parking
- Total spaces: 6
- Parking features: Garage Faces Front, Concrete, Driveway, Attached, On Street
- Attached garage spaces: 2
- Uncovered spaces: 4
- Details: Garage Sqft: 380
Accessibility
- Accessibility features: None
Features
- Levels: Three
- Stories: 3
- Patio & porch: Deck, Patio
- Exterior features: Extensive Hardscape, Lighting, Flood Lights, Sidewalks, Storage, Street Lights
- Has private pool: Yes
- Pool features: In Ground, Concrete, Fenced, Heated, Private
- Fencing: Privacy
- Has view: Yes
- View description: Garden, Trees/Woods
Lot
- Size: 0.39 Acres
- Features: Backs to Trees, Landscaped, SideYard(s)
Details
- Additional structures: Above Grade, Below Grade
- Parcel number: 0807049420
- Zoning: R2
- Special conditions: Standard
Construction
Type & style
- Home type: SingleFamily
- Architectural style: Colonial,Traditional
- Property subtype: Single Family Residence
Materials
- Vinyl Siding
- Foundation: Concrete Perimeter
- Roof: Architectural Shingle
Condition
- Excellent
- New construction: No
- Year built: 2001
Details
- Builder model: Matthew Adam
- Builder name: Barry Andrews
Utilities & green energy
- Electric: 200+ Amp Service
- Sewer: Public Sewer
- Water: Public
- Utilities for property: Natural Gas Available, Cable
Community & neighborhood
Location
- Region: Perryville
- Subdivision: Beacon Point
- Municipality: Perryville
HOA & financial
HOA
- Has HOA: Yes
- HOA fee: $205 annually
- Services included: Common Area Maintenance
- Association name: BEACON POINT
Other
Other facts
- Listing agreement: Exclusive Right To Sell
- Listing terms: Conventional,FHA,VA Loan,Cash
- Ownership: Fee Simple
Price history
| Date | Event | Price |
|---|---|---|
| 11/30/2023 | Sold | $524,900+1%$132/sqft |
Source: | ||
| 10/11/2023 | Pending sale | $519,900+119.2%$131/sqft |
Source: | ||
| 12/31/2001 | Sold | $237,135$60/sqft |
Source: Public Record | ||
Public tax history
| Year | Property taxes | Tax assessment |
|---|---|---|
| 2025 | -- | $435,700 +6% |
| 2024 | $5,992 +5.7% | $411,000 +6.4% |
| 2023 | $5,670 +3.1% | $386,300 |
Find assessor info on the county website
Neighborhood: 21903
Nearby schools
GreatSchools rating
- 4/10Perryville Elementary SchoolGrades: PK-5Distance: 0.7 mi
- 4/10Perryville Middle SchoolGrades: 6-8Distance: 0.5 mi
- 6/10Perryville High SchoolGrades: 9-12Distance: 0.7 mi
Schools provided by the listing agent
- Elementary: Perryville
- Middle: Perryville
- High: Perryville
- District: Cecil County Public Schools
Source: Bright MLS. This data may not be complete. We recommend contacting the local school district to confirm school assignments for this home.

Get pre-qualified for a loan
At Zillow Home Loans, we can pre-qualify you in as little as 5 minutes with no impact to your credit score.An equal housing lender. NMLS #10287.
Sell for more on Zillow
Get a free Zillow Showcase℠ listing and you could sell for .
$579,000
2% more+ $11,580
With Zillow Showcase(estimated)
$590,580
