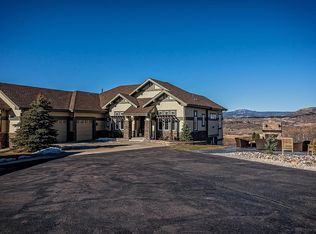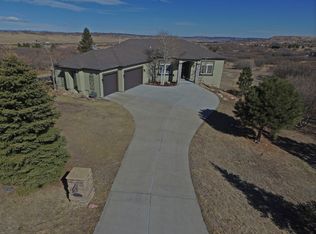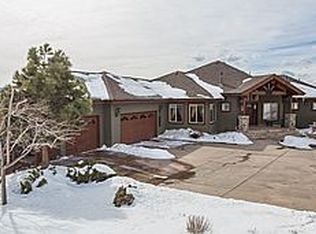This rare and stunning Custom Ranch home sits on one of the best lots in Bell Mountain!! This exquisite home is located on a private 6.59 acre corner lot and is a gardeners dream. Breathtaking Mountain and Valley views are to die for. Beautiful landscaping with sprinkler & drip systems in the front & back yards, multiple planters, fenced backyard. A Must see. This home is immaculate, move in ready, has 4 Bedrooms plus a main floor study with built-in bookcases. The Gourmet kitchen includes Stainless Appliances, double ovens (1 Convection & 1 Trivection), slab granite counters, center island w/ gas down-draft cooktop. There is high end red oak floors in FR, DR, Kitch and Halls, new tile in study, Laundry room and all baths. New carpet throughout, newer paint, indoor fire sprinkler system, central vac, commercial hot water tank, whole house water filter & humidifier and an advanced Environmental Air-treatment system. Private brick paver patios off study/kitchen& downstairs Family rm. Custom upgraded wood windows, all with new seals. The oversized 4-car garage is heated, insulated and finished (1028 sq ft). Over 20 miles of hiking trails within BMR and over 2500 acres of open space to enjoy, an abundance of wild life. Minutes to I-25, 20 min to Tech center. This Exquisite home is a must see.
This property is off market, which means it's not currently listed for sale or rent on Zillow. This may be different from what's available on other websites or public sources.


