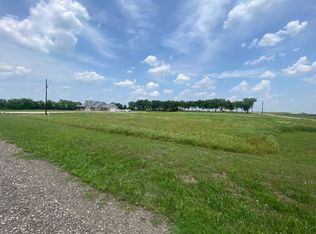Sold
Price Unknown
738 Celtic Rd, Howe, TX 75459
3beds
2,700sqft
Single Family Residence
Built in 2024
2 Acres Lot
$582,200 Zestimate®
$--/sqft
$3,140 Estimated rent
Home value
$582,200
$547,000 - $617,000
$3,140/mo
Zestimate® history
Loading...
Owner options
Explore your selling options
What's special
Exquisite Modern Estate on 2 Acres- Barely Lived-In Custom Retreat. Experience refined living in this impeccably designed, single story, custom built home. 3 bedrooms, 2 and a half baths, with an office that can used as a 4th bedroom. Completed Aug. of 2024 and used only as a weekend residence. Privately situated on a manicured 2- acre lot, this masterpiece blends contemporary elegance with timeless craftsmanship. From the moment you enter, you're greeted by designer selected finishes, luxury lighting and a split floor plan that offers comfort and privacy. The residence features wood-look porcelain flooring, plush high-end carpet, and architectural details throughout. The heart of the home boasts a gourmet kitchen with premium appliances, built in wine fridge, and waterfall kitchen island that overlooks the custom-built entertainment center with bespoke cabinetry. Perfect for both quiet evenings and elevated entertaining. The expansive primary suite is a true sanctuary, highlighted by an oversized spa-style shower and serene views. Additional bedrooms feature a stylish Jack and jill configuration, ideal for family or guests. Step outdoors to enjoy the covered patio and outdoor kitchen, on 2 acres and partially turfed yard- perfect for effortless luxury and relaxation. The impressive, extra large, 2 car garage that includes an EV charger and is connected by a long, private concrete driveway. This is more than a home- it's a rare opportunity to own a near new-luxury residence that feels untouched and effortlessly elegant.
Zillow last checked: 8 hours ago
Listing updated: July 03, 2025 at 06:57am
Listed by:
Melissa Renfro 0600681 214-364-9227,
Melissa Renfro Realty Group 214-364-9227
Bought with:
Eva Orchard
Ebby Halliday Realtors
Source: NTREIS,MLS#: 20902248
Facts & features
Interior
Bedrooms & bathrooms
- Bedrooms: 3
- Bathrooms: 3
- Full bathrooms: 2
- 1/2 bathrooms: 1
Primary bedroom
- Features: Dual Sinks, Fireplace, Walk-In Closet(s)
- Level: First
- Dimensions: 15 x 18
Bedroom
- Features: Ceiling Fan(s), Split Bedrooms, Walk-In Closet(s)
- Level: First
- Dimensions: 12 x 12
Bedroom
- Features: Ceiling Fan(s), Split Bedrooms, Walk-In Closet(s)
- Level: First
- Dimensions: 12 x 12
Dining room
- Level: First
- Dimensions: 16 x 12
Kitchen
- Features: Breakfast Bar, Built-in Features, Eat-in Kitchen, Kitchen Island, Stone Counters, Walk-In Pantry
- Level: First
- Dimensions: 21 x 13
Laundry
- Features: Built-in Features, Utility Sink
- Level: First
- Dimensions: 11 x 7
Living room
- Features: Built-in Features, Fireplace
- Level: First
- Dimensions: 28 x 17
Office
- Level: First
- Dimensions: 14 x 13
Heating
- Central, Propane
Cooling
- Central Air
Appliances
- Included: Dishwasher, Gas Cooktop, Disposal, Microwave, Refrigerator, Tankless Water Heater, Warming Drawer, Wine Cooler
- Laundry: Washer Hookup, Laundry in Utility Room, Stacked
Features
- Chandelier, Decorative/Designer Lighting Fixtures, Eat-in Kitchen, High Speed Internet, Kitchen Island, Open Floorplan, Cable TV, Wired for Data, Walk-In Closet(s), Wired for Sound
- Flooring: Carpet, Ceramic Tile, Luxury Vinyl Plank
- Windows: Window Coverings
- Has basement: No
- Number of fireplaces: 2
- Fireplace features: Electric
Interior area
- Total interior livable area: 2,700 sqft
Property
Parking
- Total spaces: 2
- Parking features: Concrete, Door-Multi, Garage Faces Front, Garage, Garage Door Opener
- Attached garage spaces: 2
Features
- Levels: One
- Stories: 1
- Patio & porch: Rear Porch, Covered
- Exterior features: Outdoor Grill, Outdoor Kitchen
- Pool features: None
- Fencing: None
Lot
- Size: 2 Acres
- Features: Acreage, Back Yard, Lawn
- Residential vegetation: Cleared
Details
- Parcel number: 395741
Construction
Type & style
- Home type: SingleFamily
- Architectural style: Traditional,Detached
- Property subtype: Single Family Residence
Materials
- Brick
- Foundation: Slab
- Roof: Composition
Condition
- Year built: 2024
Utilities & green energy
- Sewer: Aerobic Septic, Septic Tank
- Utilities for property: Electricity Available, Electricity Connected, Propane, Septic Available, Cable Available
Community & neighborhood
Security
- Security features: Smoke Detector(s)
Location
- Region: Howe
- Subdivision: Howe Country Estates
Other
Other facts
- Listing terms: Cash,Conventional,FHA,VA Loan
Price history
| Date | Event | Price |
|---|---|---|
| 7/2/2025 | Sold | -- |
Source: NTREIS #20902248 Report a problem | ||
| 6/14/2025 | Pending sale | $609,900$226/sqft |
Source: NTREIS #20902248 Report a problem | ||
| 5/17/2025 | Contingent | $609,900$226/sqft |
Source: NTREIS #20902248 Report a problem | ||
| 5/11/2025 | Listed for sale | $609,900-3.2%$226/sqft |
Source: NTREIS #20902248 Report a problem | ||
| 5/6/2025 | Contingent | $629,900$233/sqft |
Source: NTREIS #20902248 Report a problem | ||
Public tax history
| Year | Property taxes | Tax assessment |
|---|---|---|
| 2025 | -- | $605,269 +358.5% |
| 2024 | $1,815 | $132,000 +6.3% |
| 2023 | -- | $124,200 +12.5% |
Find assessor info on the county website
Neighborhood: 75459
Nearby schools
GreatSchools rating
- 5/10Tom Bean Elementary SchoolGrades: PK-5Distance: 4.4 mi
- 5/10Tom Bean Middle SchoolGrades: 6-8Distance: 3.7 mi
- 7/10Tom Bean High SchoolGrades: 9-12Distance: 3.6 mi
Schools provided by the listing agent
- Elementary: Tom Bean
- Middle: Tom Bean
- High: Tom Bean
- District: Howe ISD
Source: NTREIS. This data may not be complete. We recommend contacting the local school district to confirm school assignments for this home.
Get a cash offer in 3 minutes
Find out how much your home could sell for in as little as 3 minutes with a no-obligation cash offer.
Estimated market value
$582,200
