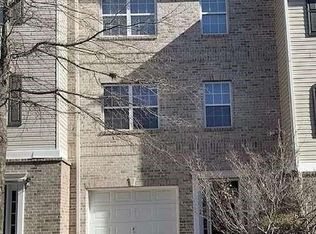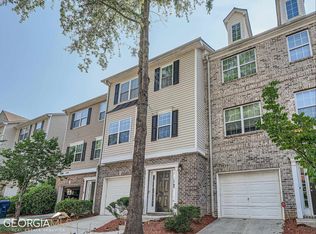Beautiful townhome in the Villages of Cascade. This townhome is beautiful and needs your finishing touches with your choice of carpet. A lower level bedroom which can be turned into a workout room or private getaway. Private deck overlooking private wooded area which is great for entertaining. A must see to believe.
This property is off market, which means it's not currently listed for sale or rent on Zillow. This may be different from what's available on other websites or public sources.

