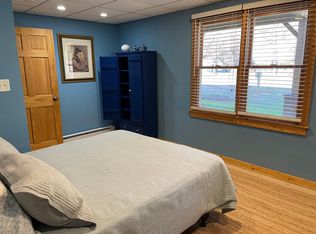This wonderful 14 acre horse farm is located in a private and scenic setting. Bring your horses to their new horse heaven! Seven stall center isle barn with wash stall, tack and feed room. Additional four stall barn. There is plenty of lush fenced pasture and a sand ring with lights for training anytime. The 4 bedrm, 3 bathrm, 3000 sf home features hardwood flooring, stainless appliances, granite, your choice of first floor or second floor master bedroom, and a finished basement with two car garage.
This property is off market, which means it's not currently listed for sale or rent on Zillow. This may be different from what's available on other websites or public sources.
