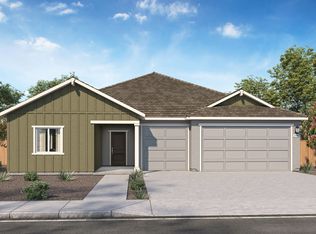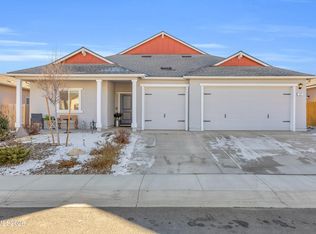Sold for $489,990
Street View
$489,990
738 Butte Creek Rd, Dayton, NV 89403
--beds
--baths
--sqft
SingleFamily
Built in 2022
7,405 Square Feet Lot
$514,300 Zestimate®
$--/sqft
$2,540 Estimated rent
Home value
$514,300
$489,000 - $540,000
$2,540/mo
Zestimate® history
Loading...
Owner options
Explore your selling options
What's special
738 Butte Creek Rd, Dayton, NV 89403 is a single family home that was built in 2022. This home last sold for $489,990 in June 2023.
The Zestimate for this house is $514,300. The Rent Zestimate for this home is $2,540/mo.
Price history
| Date | Event | Price |
|---|---|---|
| 11/21/2025 | Listing removed | $520,000 |
Source: | ||
| 7/14/2025 | Price change | $520,000-1.9% |
Source: | ||
| 5/6/2025 | Listed for sale | $530,000+8.2% |
Source: | ||
| 6/23/2023 | Sold | $489,990 |
Source: Public Record Report a problem | ||
Public tax history
| Year | Property taxes | Tax assessment |
|---|---|---|
| 2025 | $5,065 +8% | $159,654 -6.1% |
| 2024 | $4,690 +507.9% | $170,060 +614.5% |
| 2023 | $772 | $23,800 |
Find assessor info on the county website
Neighborhood: 89403
Nearby schools
GreatSchools rating
- 4/10Sutro Elementary SchoolGrades: PK-6Distance: 0.5 mi
- 2/10Dayton Intermediate SchoolGrades: 7-8Distance: 2.4 mi
- 5/10Dayton High SchoolGrades: 9-12Distance: 2.5 mi
Get a cash offer in 3 minutes
Find out how much your home could sell for in as little as 3 minutes with a no-obligation cash offer.
Estimated market value
$514,300

