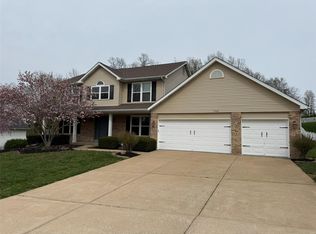Beautifully updated throughout 2 story on a wonderful lot. Wood floors throughout the first & second floor. As you enter the 2 story foyer you will find a spacious dining room and a den/living room which opens to the great room with woodburning fireplace, walk up wet bar and bay window. Fabulous updated kitchen with custom cabinets, granite countertops, custom backsplash, gas range, walk-in pantry and stunning light fixtures. Main floor laundry. The master suite is spectacular with a totally updated master bath with porcelain tile floor, his & her adult height vanities and separate tub and shower. 3 additional upper level bedrooms and a full bath. Finished lower level with rec room, office and exercise with full bath. Shows beautifully!
This property is off market, which means it's not currently listed for sale or rent on Zillow. This may be different from what's available on other websites or public sources.
