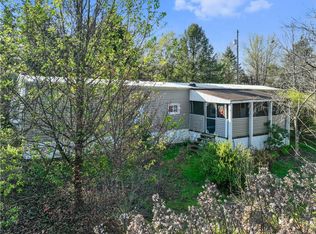Sold for $365,000
$365,000
738 Beagle Club Rd, Mc Donald, PA 15057
3beds
1,680sqft
Single Family Residence
Built in 1987
1.9 Acres Lot
$388,000 Zestimate®
$217/sqft
$2,274 Estimated rent
Home value
$388,000
$361,000 - $415,000
$2,274/mo
Zestimate® history
Loading...
Owner options
Explore your selling options
What's special
Discover the rustic serenity of this cedar/stone ranch home, nestled on just under 2 acres in McDonald. Much larger than it appears from the outside, the open layout features an exposed cedar, vaulted ceiling and stone wall that houses the wood burning FP. Kitchen has solid oak cabinets and newer countertops. Primary BR has its own bath. Laundry on main level as well. Large fin bsmt includes 2nd FP, potential for 2nd kitchen, 3rd bath with hot tub, and bonus room (could be 4th BR). Storage galore. Large covered patio is perfect for outdoor entertaining/relaxing. With flooring in the LR, DR, and kitchen(’24), furnace and a/c (‘24), water heater and metal roof (‘16), you can move in knowing that the major updates have been handled. The 2 car garage provides plenty of storage as well. This property’s prime location offers the best of both worlds – seclusion and easy access to hwy and shopping. Built with 2x6 Douglas Fir studs, it’s a solid build. Don’t miss this rare find.
Zillow last checked: 8 hours ago
Listing updated: July 12, 2024 at 04:05pm
Listed by:
Kyndra King 888-397-7352,
EXP REALTY LLC
Bought with:
Brian Krivanek
ALBERT W. OTT AGENCY, INC.
Source: WPMLS,MLS#: 1658195 Originating MLS: West Penn Multi-List
Originating MLS: West Penn Multi-List
Facts & features
Interior
Bedrooms & bathrooms
- Bedrooms: 3
- Bathrooms: 3
- Full bathrooms: 3
Primary bedroom
- Level: Main
- Dimensions: 14x14
Bedroom 2
- Level: Main
- Dimensions: 13x11
Bedroom 3
- Level: Main
- Dimensions: 13x11
Bonus room
- Level: Lower
- Dimensions: 13x11
Bonus room
- Level: Lower
- Dimensions: 18x14
Dining room
- Level: Main
- Dimensions: 11x14
Game room
- Level: Lower
- Dimensions: 23x28
Kitchen
- Level: Main
- Dimensions: 11x14
Laundry
- Level: Main
- Dimensions: 7x10
Living room
- Level: Main
- Dimensions: 15x23
Heating
- Electric, Heat Pump
Cooling
- Central Air, Electric
Appliances
- Included: Some Electric Appliances, Dryer, Dishwasher, Disposal, Microwave, Refrigerator, Stove, Washer
Features
- Hot Tub/Spa
- Flooring: Ceramic Tile, Vinyl, Carpet
- Basement: Finished
- Number of fireplaces: 2
- Fireplace features: Wood Burning
Interior area
- Total structure area: 1,680
- Total interior livable area: 1,680 sqft
Property
Parking
- Total spaces: 2
- Parking features: Built In, Garage Door Opener
- Has attached garage: Yes
Features
- Levels: One
- Stories: 1
- Pool features: None
- Has spa: Yes
- Spa features: Hot Tub
Lot
- Size: 1.90 Acres
- Dimensions: 1.9
Details
- Parcel number: 5500150000000107
Construction
Type & style
- Home type: SingleFamily
- Architectural style: Ranch
- Property subtype: Single Family Residence
Materials
- Cedar, Stone
- Roof: Metal
Condition
- Resale
- Year built: 1987
Utilities & green energy
- Sewer: Septic Tank
- Water: Cistern
Community & neighborhood
Location
- Region: Mc Donald
Price history
| Date | Event | Price |
|---|---|---|
| 7/12/2024 | Sold | $365,000+7.4%$217/sqft |
Source: | ||
| 6/16/2024 | Contingent | $339,900$202/sqft |
Source: | ||
| 6/13/2024 | Listed for sale | $339,900+79.8%$202/sqft |
Source: | ||
| 8/31/2006 | Sold | $189,000$113/sqft |
Source: Public Record Report a problem | ||
Public tax history
| Year | Property taxes | Tax assessment |
|---|---|---|
| 2025 | $4,058 +5.3% | $207,000 |
| 2024 | $3,855 | $207,000 |
| 2023 | $3,855 +7.5% | $207,000 |
Find assessor info on the county website
Neighborhood: 15057
Nearby schools
GreatSchools rating
- 7/10Fort Cherry El CenterGrades: K-6Distance: 4.5 mi
- 5/10Fort Cherry Junior-Senior High SchoolGrades: 7-12Distance: 4.4 mi
Schools provided by the listing agent
- District: Fort Cherry
Source: WPMLS. This data may not be complete. We recommend contacting the local school district to confirm school assignments for this home.

Get pre-qualified for a loan
At Zillow Home Loans, we can pre-qualify you in as little as 5 minutes with no impact to your credit score.An equal housing lender. NMLS #10287.
