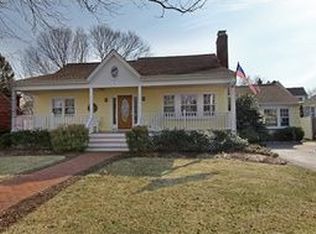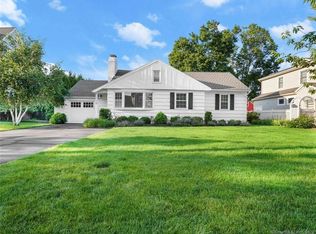Sold for $1,100,000
$1,100,000
738 Beach Road, Fairfield, CT 06824
3beds
1,980sqft
Single Family Residence
Built in 1956
9,583.2 Square Feet Lot
$1,634,400 Zestimate®
$556/sqft
$6,702 Estimated rent
Home value
$1,634,400
$1.45M - $1.85M
$6,702/mo
Zestimate® history
Loading...
Owner options
Explore your selling options
What's special
Location, Location. Beach area home on Beach Road! Situated near many newly constructed homes, this home is very close to the walk-in entrance of the western end of Jennings Beach and a short walking distance to the South Benson Marina and Penfield Pavillion. Approximately 1 mile to town center, shopping, restaurants and train station. Well maintained throughout offering 2/3 bedrooms and 2.5 baths. Living room with gas fireplace, built-ins and hardwood floors. French door leads to screened porch. Formal dining room. Eat in Kitchen with maple cabinets, granite counters, pantry and access to spacious deck. First floor bedroom and large family room with hardwood floors under carpet and full bath complete the first floor. Large primary bedroom with full bath on the second floor with hardwood floors, skylights and abundant closet space. The walk-in attic provides great storage space or could be finished for additional living space. Level .22 fenced yard. Crawl space. 1-car attached garage and parking for three cars in driveway. Central air. Great opportunity; first time on the market in over 40 years.
Zillow last checked: 8 hours ago
Listing updated: May 12, 2023 at 01:08pm
Listed by:
Madeline B. O'Shea 203-394-3014,
Coldwell Banker Realty 203-254-7100
Bought with:
Nicole J. Bates, RES.0763731
William Raveis Real Estate
Source: Smart MLS,MLS#: 170548348
Facts & features
Interior
Bedrooms & bathrooms
- Bedrooms: 3
- Bathrooms: 3
- Full bathrooms: 2
- 1/2 bathrooms: 1
Primary bedroom
- Features: Hardwood Floor, Skylight
- Level: Upper
- Area: 545.6 Square Feet
- Dimensions: 22 x 24.8
Bedroom
- Features: Wall/Wall Carpet
- Level: Main
- Area: 172.2 Square Feet
- Dimensions: 12.3 x 14
Primary bathroom
- Features: Double-Sink, Stall Shower, Tile Floor
- Level: Upper
Bathroom
- Features: Tile Floor
- Level: Main
Bathroom
- Features: Tile Floor, Tub w/Shower
- Level: Main
Dining room
- Features: Hardwood Floor
- Level: Main
- Area: 140.4 Square Feet
- Dimensions: 11.7 x 12
Family room
- Features: Wall/Wall Carpet
- Level: Main
- Area: 301.38 Square Feet
- Dimensions: 12.5 x 24.11
Kitchen
- Features: Granite Counters, Pantry
- Level: Main
- Area: 119.31 Square Feet
- Dimensions: 9.7 x 12.3
Kitchen
- Level: Main
- Area: 135.24 Square Feet
- Dimensions: 9.8 x 13.8
Living room
- Features: Built-in Features, Fireplace, French Doors, Hardwood Floor
- Level: Main
- Area: 296.22 Square Feet
- Dimensions: 12.19 x 24.3
Heating
- Baseboard, Forced Air, Electric, Natural Gas
Cooling
- Central Air
Appliances
- Included: Gas Range, Microwave, Refrigerator, Dishwasher, Washer, Dryer, Gas Water Heater, Tankless Water Heater
Features
- Wired for Data
- Basement: Crawl Space,Concrete,Interior Entry,Hatchway Access,Storage Space
- Attic: Floored,Storage
- Number of fireplaces: 1
Interior area
- Total structure area: 1,980
- Total interior livable area: 1,980 sqft
- Finished area above ground: 1,980
Property
Parking
- Total spaces: 1
- Parking features: Attached, Paved, Off Street, Garage Door Opener, Private, Asphalt
- Attached garage spaces: 1
- Has uncovered spaces: Yes
Features
- Patio & porch: Deck, Screened
- Exterior features: Rain Gutters, Lighting, Sidewalk
- Fencing: Privacy
- Waterfront features: Beach Access, Walk to Water
Lot
- Size: 9,583 sqft
- Features: In Flood Zone, Level
Details
- Parcel number: 127467
- Zoning: A
Construction
Type & style
- Home type: SingleFamily
- Architectural style: Cape Cod
- Property subtype: Single Family Residence
Materials
- Shingle Siding, Wood Siding
- Foundation: Block
- Roof: Asphalt
Condition
- New construction: No
- Year built: 1956
Utilities & green energy
- Sewer: Public Sewer
- Water: Public
Community & neighborhood
Security
- Security features: Security System
Community
- Community features: Bocci Court, Golf, Library, Medical Facilities, Park, Playground, Shopping/Mall, Tennis Court(s)
Location
- Region: Fairfield
- Subdivision: Beach
Price history
| Date | Event | Price |
|---|---|---|
| 5/12/2023 | Sold | $1,100,000+15.8%$556/sqft |
Source: | ||
| 3/28/2023 | Contingent | $950,000$480/sqft |
Source: | ||
| 2/23/2023 | Listed for sale | $950,000$480/sqft |
Source: | ||
Public tax history
| Year | Property taxes | Tax assessment |
|---|---|---|
| 2025 | $17,413 +3.9% | $613,340 +2.1% |
| 2024 | $16,763 +1.4% | $600,810 |
| 2023 | $16,528 +1% | $600,810 |
Find assessor info on the county website
Neighborhood: 06824
Nearby schools
GreatSchools rating
- 9/10Sherman SchoolGrades: K-5Distance: 0.2 mi
- 8/10Roger Ludlowe Middle SchoolGrades: 6-8Distance: 1.2 mi
- 9/10Fairfield Ludlowe High SchoolGrades: 9-12Distance: 1.3 mi
Schools provided by the listing agent
- Elementary: Roger Sherman
- Middle: Roger Ludlowe
- High: Fairfield Ludlowe
Source: Smart MLS. This data may not be complete. We recommend contacting the local school district to confirm school assignments for this home.
Get pre-qualified for a loan
At Zillow Home Loans, we can pre-qualify you in as little as 5 minutes with no impact to your credit score.An equal housing lender. NMLS #10287.
Sell for more on Zillow
Get a Zillow Showcase℠ listing at no additional cost and you could sell for .
$1,634,400
2% more+$32,688
With Zillow Showcase(estimated)$1,667,088

